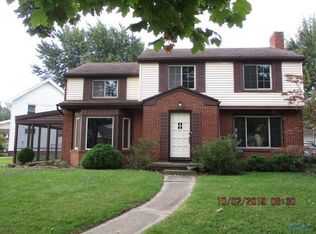Sold for $150,000 on 06/12/25
$150,000
4341 Birchall Rd, Toledo, OH 43612
3beds
1,416sqft
Single Family Residence
Built in 1922
4,791.6 Square Feet Lot
$155,200 Zestimate®
$106/sqft
$1,448 Estimated rent
Home value
$155,200
$138,000 - $174,000
$1,448/mo
Zestimate® history
Loading...
Owner options
Explore your selling options
What's special
This is the home you've been waiting for! Great curb appeal welcomes you! New siding, furnace and roof. Newer windows and a large covered porch perfect for relaxing or greeting guests. The spacious living room features built-in bookcase, mantle and tiled fireplace surround. The airy dining room flows into a nicely updated kitchen with a large pantry and a convenient half-bath that completes the main level. Upstairs, you'll find three bedrooms with brand-new carpet, a stylish bathroom with double-sink vanity, and second-floor laundry for added convenience. This beautiful home is move-in ready!
Zillow last checked: 8 hours ago
Listing updated: October 14, 2025 at 12:48am
Listed by:
David Bonitati 419-777-5391,
Key Realty LTD
Bought with:
Alicia Rodela, 2022007515
Serenity Realty LLC
Source: NORIS,MLS#: 6127939
Facts & features
Interior
Bedrooms & bathrooms
- Bedrooms: 3
- Bathrooms: 2
- Full bathrooms: 1
- 1/2 bathrooms: 1
Primary bedroom
- Level: Upper
- Dimensions: 12 x 10
Bedroom 2
- Level: Upper
- Dimensions: 11 x 10
Bedroom 3
- Level: Upper
- Dimensions: 10 x 9
Dining room
- Level: Main
- Dimensions: 12 x 11
Kitchen
- Level: Main
- Dimensions: 9 x 8
Living room
- Level: Main
- Dimensions: 14 x 12
Heating
- Forced Air, Natural Gas
Cooling
- Central Air
Appliances
- Included: Dishwasher, Microwave, Water Heater, Disposal, Dryer, Refrigerator, Washer
- Laundry: Upper Level
Features
- Flooring: Carpet, Vinyl, Laminate
- Basement: Full
- Has fireplace: Yes
- Fireplace features: Family Room
Interior area
- Total structure area: 1,416
- Total interior livable area: 1,416 sqft
Property
Parking
- Total spaces: 1
- Parking features: Concrete, Driveway
- Garage spaces: 1
- Has uncovered spaces: Yes
Lot
- Size: 4,791 sqft
- Dimensions: 4,700
Details
- Parcel number: 0731737
Construction
Type & style
- Home type: SingleFamily
- Property subtype: Single Family Residence
Materials
- Vinyl Siding
- Roof: Shingle
Condition
- New construction: Yes
- Year built: 1922
Utilities & green energy
- Sewer: Sanitary Sewer
- Water: Public
Community & neighborhood
Location
- Region: Toledo
- Subdivision: Homeville
Other
Other facts
- Listing terms: Cash,Conventional,FHA,VA Loan
Price history
| Date | Event | Price |
|---|---|---|
| 6/12/2025 | Sold | $150,000+7.2%$106/sqft |
Source: NORIS #6127939 Report a problem | ||
| 4/18/2025 | Pending sale | $139,900$99/sqft |
Source: NORIS #6127939 Report a problem | ||
| 4/13/2025 | Listed for sale | $139,900+7.7%$99/sqft |
Source: NORIS #6127939 Report a problem | ||
| 1/27/2025 | Listing removed | $129,900$92/sqft |
Source: NORIS #6124392 Report a problem | ||
| 1/6/2025 | Contingent | $129,900$92/sqft |
Source: NORIS #6124392 Report a problem | ||
Public tax history
| Year | Property taxes | Tax assessment |
|---|---|---|
| 2024 | $1,730 +2.7% | $27,510 +7.2% |
| 2023 | $1,684 -0.3% | $25,655 |
| 2022 | $1,689 -2.5% | $25,655 |
Find assessor info on the county website
Neighborhood: Five Points
Nearby schools
GreatSchools rating
- 3/10Longfellow Elementary SchoolGrades: K-8Distance: 0.9 mi
- 1/10Start High SchoolGrades: 9-12Distance: 0.8 mi
Schools provided by the listing agent
- Elementary: Longfellow
- High: Start
Source: NORIS. This data may not be complete. We recommend contacting the local school district to confirm school assignments for this home.

Get pre-qualified for a loan
At Zillow Home Loans, we can pre-qualify you in as little as 5 minutes with no impact to your credit score.An equal housing lender. NMLS #10287.
Sell for more on Zillow
Get a free Zillow Showcase℠ listing and you could sell for .
$155,200
2% more+ $3,104
With Zillow Showcase(estimated)
$158,304