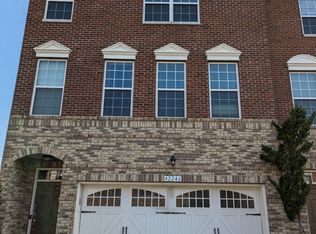Stunning 5-Bedroom Home in Ashburn Available Starting August 1st We kindly ask that you remove your shoes during the showing to help maintain the cleanliness of the home. Step into your dream home! This luxurious 5-bedroom, 4.5-bathroom residence in the highly sought-after Loudoun Valley Estates with a fully fenced backyard offers an unmatched combination of style, privacy, and convenience in a perfect location. As you enter, you are greeted by a grand two-story foyer with hardwood floors that flow seamlessly throughout the main level. The spacious living room, featuring a wall of windows and a cozy gas fireplace, provides the perfect place to unwind. Entertain in the elegant formal living and dining rooms, both enhanced with crystal chandeliers for a touch of sophistication. Cook like a chef in the gourmet kitchen equipped with high-end appliances, an island, and custom cabinetry. The kitchen opens into a bright sunroom with views of the private backyard, ideal for relaxing or enjoying morning coffee with plenty of natural light. Upstairs, the master suite offers a peaceful retreat with a spa-like ensuite bathroom and two walk-in closets. Three additional spacious bedrooms and two full bathrooms provide ample space for all your needs. The finished basement features a large recreation room, two versatile rooms, and two full bathrooms, perfect for entertainment or additional living space. Walk-up stairs lead to the backyard, completing the convenience of this incredible home. Located just minutes from the Ashburn Metro Station, major commuter routes, and top-rated schools, this home is perfectly situated for easy access to shopping, dining, and entertainment. Available for August 1st move-in.
Tenants pay ALL utilities
House for rent
Accepts Zillow applications
$5,100/mo
43400 Wheatlands Chase Ct, Ashburn, VA 20148
5beds
3,263sqft
Price is base rent and doesn't include required fees.
Single family residence
Available now
Cats, dogs OK
Central air
In unit laundry
Attached garage parking
Heat pump
What's special
Cozy gas fireplaceBright sunroomFinished basementMaster suiteVersatile roomsLarge recreation roomHardwood floors
- 15 days
- on Zillow |
- -- |
- -- |
Travel times
Facts & features
Interior
Bedrooms & bathrooms
- Bedrooms: 5
- Bathrooms: 5
- Full bathrooms: 4
- 1/2 bathrooms: 1
Heating
- Heat Pump
Cooling
- Central Air
Appliances
- Included: Dishwasher, Dryer, Microwave, Oven, Refrigerator, Washer
- Laundry: In Unit
Features
- Flooring: Hardwood
Interior area
- Total interior livable area: 3,263 sqft
Property
Parking
- Parking features: Attached
- Has attached garage: Yes
- Details: Contact manager
Features
- Exterior features: No Utilities included in rent
Details
- Parcel number: 121189988000
Construction
Type & style
- Home type: SingleFamily
- Property subtype: Single Family Residence
Community & HOA
Location
- Region: Ashburn
Financial & listing details
- Lease term: 1 Year
Price history
| Date | Event | Price |
|---|---|---|
| 5/2/2025 | Listed for rent | $5,100+13.3%$2/sqft |
Source: Zillow Rentals | ||
| 11/13/2024 | Listing removed | $4,500$1/sqft |
Source: Bright MLS #VALO2078700 | ||
| 10/19/2024 | Price change | $4,500-4.3%$1/sqft |
Source: Bright MLS #VALO2078700 | ||
| 9/28/2024 | Listed for rent | $4,700$1/sqft |
Source: Bright MLS #VALO2078700 | ||
| 10/27/2003 | Sold | $495,405$152/sqft |
Source: Agent Provided | ||
![[object Object]](https://photos.zillowstatic.com/fp/84437c46fa952b759b03adc5d05df4d0-p_i.jpg)
