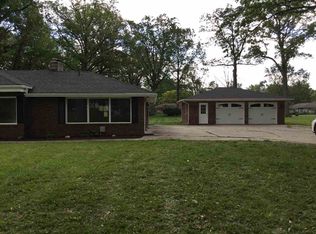***Contingent accepting back up offers*** Nestled among beautiful mature oak trees is a Mid-Century Modern limestone home. About 4,000 square feet, situated on nearly two acres, you can arrive home to a long circular driveway, with extra front parking, or continue to the back of the home by means of an extended paved drive around the house to the remarkably large paved back driveway, exiting into the neighborhood. The front foyer welcomes you into a breathtaking formal living and dining room, which features a fireplace and four, 6ft picture windows. Through-out the home are wide, four and five foot hallways, 8' ceilings, 14 picture windows & ample closet space. You're all set for entertaining with the home's open concept from it's spacious kitchen and dinette areas to it's patio. The Master bedroom also has 2 doorways that are just a step out to the patio. It has a 5'x12 'walk-in closet, plus two picture windows allowing the view, and sounds of nature, in at any time. The full bath between the master and the 2nd bedroom, features a heated tile floor, jetted tub/shower, with single sink vanity and is set up for a double sink. The front 3rd bedroom could be a classroom or a spacious office, or den. Now, lets go toward the Guest Suite. First up off the kitchen, is the laundry room, also used as bedroom #4, with built in headboards, for a queen size bed and has access to the backyard and patio.From the laundry room is a spacious utility room, that was used as a Walk in closet, and a secluded office, complete with it's own window.Next you will see a 2nd full bath. Then a Great Room with a second fireplace, built in corner cabinets, and a Kitchen that embraces a breakfast bar, cooktop, built in oven, refrigerator, and sink. It has access to the-2 1/2 car attached garage.Also included is central air, gas forced air heat, a fireplace insert, auxiliary electric baseboard heat, and a window a/c unit for extra cooling. The Great Room could also be used as a large Office, Family or Game room. There are plenty of options in this one of a kind, multi-faceted country home, in the city; so don't hesitate!
This property is off market, which means it's not currently listed for sale or rent on Zillow. This may be different from what's available on other websites or public sources.
