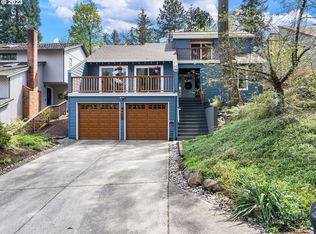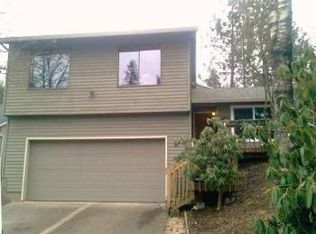Sold
$649,000
4340 SW Vesta St, Portland, OR 97219
3beds
2,130sqft
Residential, Single Family Residence
Built in 1980
5,227.2 Square Feet Lot
$634,900 Zestimate®
$305/sqft
$3,395 Estimated rent
Home value
$634,900
$590,000 - $679,000
$3,395/mo
Zestimate® history
Loading...
Owner options
Explore your selling options
What's special
Lovingly maintained by the same owner since 1993, this spacious home is filled with natural light, soaring ceilings, and thoughtful upgrades throughout. Recent improvements include a stainless steel dishwasher (2023), refrigerator (2023), and gas range (2021). Other updates include gas furnace (2021), carpet (2024), interior paint (2024–2025), light fixtures (2024), custom blinds (2022), vinyl windows (2022), and updates in bathrooms (2024–2025). Enjoy a stylish living area, new LVP flooring in bathrooms and entryway (2024), and updated exterior lighting (2023). The private, fenced backyard features mature, low-maintenance landscaping, including rhododendrons and a flowering cherry tree, plus a large paver patio—perfect for relaxing or entertaining. Conveniently located near schools, shopping, dining, parks, and I-5. Pre-listing inspection done with most repairs completed—this well-cared-for home is truly move-in ready! [Home Energy Score = 3. HES Report at https://rpt.greenbuildingregistry.com/hes/OR10131803]
Zillow last checked: 8 hours ago
Listing updated: June 23, 2025 at 12:04pm
Listed by:
Judy Adler 503-358-5843,
Windermere Realty Group,
Amy Adler 503-422-8495,
Windermere Realty Group
Bought with:
Andrea Dufresne, 200202253
Cascade Hasson Sotheby's International Realty
Source: RMLS (OR),MLS#: 482897601
Facts & features
Interior
Bedrooms & bathrooms
- Bedrooms: 3
- Bathrooms: 3
- Full bathrooms: 2
- Partial bathrooms: 1
- Main level bathrooms: 1
Primary bedroom
- Features: Ensuite, Quartz, Vaulted Ceiling, Walkin Closet, Wallto Wall Carpet
- Level: Upper
- Area: 196
- Dimensions: 14 x 14
Bedroom 2
- Features: Closet, Wallto Wall Carpet
- Level: Upper
- Area: 132
- Dimensions: 12 x 11
Bedroom 3
- Features: Closet, Wallto Wall Carpet
- Level: Upper
- Area: 88
- Dimensions: 11 x 8
Dining room
- Features: Kitchen Dining Room Combo, Engineered Hardwood
- Level: Main
- Area: 99
- Dimensions: 11 x 9
Family room
- Features: Closet, Wallto Wall Carpet
- Level: Main
- Area: 143
- Dimensions: 13 x 11
Kitchen
- Features: Kitchen Dining Room Combo, Microwave, Pantry, Engineered Hardwood, Free Standing Range, Free Standing Refrigerator, Granite
- Level: Main
- Area: 144
- Width: 12
Living room
- Features: Fireplace, Vaulted Ceiling, Wallto Wall Carpet
- Level: Main
- Area: 247
- Dimensions: 19 x 13
Heating
- Forced Air, Fireplace(s)
Cooling
- Heat Pump
Appliances
- Included: Dishwasher, Disposal, Down Draft, Free-Standing Range, Free-Standing Refrigerator, Instant Hot Water, Microwave, Stainless Steel Appliance(s), Washer/Dryer, Electric Water Heater
- Laundry: Laundry Room
Features
- Granite, Quartz, Vaulted Ceiling(s), Closet, Kitchen Dining Room Combo, Pantry, Walk-In Closet(s)
- Flooring: Engineered Hardwood, Wall to Wall Carpet
- Windows: Double Pane Windows, Vinyl Frames
- Basement: Crawl Space
- Number of fireplaces: 1
- Fireplace features: Wood Burning
Interior area
- Total structure area: 2,130
- Total interior livable area: 2,130 sqft
Property
Parking
- Total spaces: 2
- Parking features: Driveway, On Street, Garage Door Opener, Attached
- Attached garage spaces: 2
- Has uncovered spaces: Yes
Features
- Levels: Two
- Stories: 2
- Patio & porch: Patio
- Fencing: Fenced
Lot
- Size: 5,227 sqft
- Features: Gentle Sloping, Level, SqFt 5000 to 6999
Details
- Parcel number: R303104
Construction
Type & style
- Home type: SingleFamily
- Property subtype: Residential, Single Family Residence
Materials
- Wood Siding
- Foundation: Slab
- Roof: Shake
Condition
- Resale
- New construction: No
- Year built: 1980
Utilities & green energy
- Sewer: Public Sewer
- Water: Public
Community & neighborhood
Location
- Region: Portland
- Subdivision: West Portland Park
Other
Other facts
- Listing terms: Cash,Conventional,FHA
- Road surface type: Paved
Price history
| Date | Event | Price |
|---|---|---|
| 6/20/2025 | Sold | $649,000+3%$305/sqft |
Source: | ||
| 6/3/2025 | Pending sale | $630,000$296/sqft |
Source: | ||
| 5/21/2025 | Price change | $630,000-2.3%$296/sqft |
Source: | ||
| 5/9/2025 | Listed for sale | $645,000+26.5%$303/sqft |
Source: | ||
| 10/28/2019 | Listing removed | $509,900$239/sqft |
Source: Windermere Realty Group, LLC #19321337 | ||
Public tax history
| Year | Property taxes | Tax assessment |
|---|---|---|
| 2025 | $8,947 +3.7% | $332,370 +3% |
| 2024 | $8,626 +4% | $322,690 +3% |
| 2023 | $8,294 +2.2% | $313,300 +3% |
Find assessor info on the county website
Neighborhood: West Portland Park
Nearby schools
GreatSchools rating
- 8/10Markham Elementary SchoolGrades: K-5Distance: 0.6 mi
- 8/10Jackson Middle SchoolGrades: 6-8Distance: 0.6 mi
- 8/10Ida B. Wells-Barnett High SchoolGrades: 9-12Distance: 3 mi
Schools provided by the listing agent
- Elementary: Markham
- Middle: Jackson
- High: Ida B Wells
Source: RMLS (OR). This data may not be complete. We recommend contacting the local school district to confirm school assignments for this home.
Get a cash offer in 3 minutes
Find out how much your home could sell for in as little as 3 minutes with a no-obligation cash offer.
Estimated market value
$634,900
Get a cash offer in 3 minutes
Find out how much your home could sell for in as little as 3 minutes with a no-obligation cash offer.
Estimated market value
$634,900

