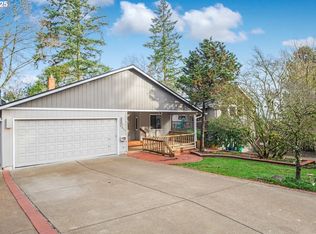Beautiful West Portland Park traditional on a quiet street! This home is comfortable and cozy, with spacious bedrooms and a private yard with big deck and mature plants. Huge vaulted ceilings let in loads of natural light. Conveniently located to OHSU and PCC Sylvania. Features AC, new crawlspace insulation, three bedrooms including a large, vaulted primary suite. Quiet street with territorial views. [Home Energy Score = 4. HES Report at https://rpt.greenbuildingregistry.com/hes/OR10204808]
This property is off market, which means it's not currently listed for sale or rent on Zillow. This may be different from what's available on other websites or public sources.
