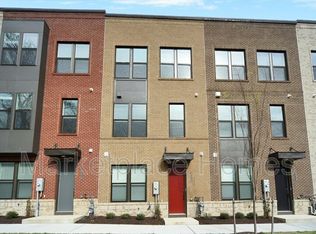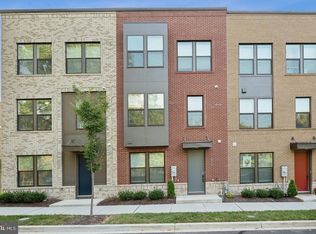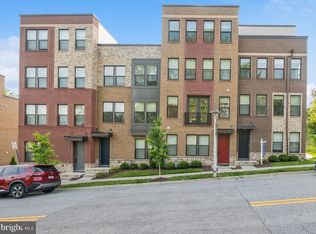Sold for $400,000
$400,000
4340 Roland Heights Ave, Baltimore, MD 21211
3beds
1,800sqft
Townhouse
Built in 2022
2,613.6 Square Feet Lot
$396,900 Zestimate®
$222/sqft
$3,229 Estimated rent
Home value
$396,900
$345,000 - $456,000
$3,229/mo
Zestimate® history
Loading...
Owner options
Explore your selling options
What's special
PRICE REDUCED and Up to 30k Incentive with the use of seller preferred lender. Welcome to this Beautiful 3-story townhome! Your future home offers 3 Bedrooms, 2 Full Bathrooms, and 2 half-baths. The main living level has a bright open layout between the Living Room and Kitchen. The Kitchen features granite-slab countertops, stainless steel appliances, and a large center island with additional seating that backs to a dining area--perfect for entertaining inside or on the deck! Upstairs, you'll find 3 Bedrooms, including the Primary, which features a private bathroom with dual sinks and a walk-in closet. The secondary bedrooms share a full bath. The Laundry is conveniently located near the bedrooms! 2-car attached garage with private rear entry! Close to Union Craft Brewing, John Hopkins University, The Rotunda, and fine dining on the Avenue! Available for immediate occupancy! Call now to schedule your showing!
Zillow last checked: 8 hours ago
Listing updated: July 01, 2025 at 10:28am
Listed by:
Pamela Debnam 252-903-3616,
Houwzer, LLC
Bought with:
Patty Leaf, 611468
Berkshire Hathaway HomeServices PenFed Realty
Source: Bright MLS,MLS#: MDBA2140586
Facts & features
Interior
Bedrooms & bathrooms
- Bedrooms: 3
- Bathrooms: 4
- Full bathrooms: 2
- 1/2 bathrooms: 2
- Main level bathrooms: 1
Basement
- Area: 0
Heating
- Forced Air, Natural Gas
Cooling
- Central Air, Electric
Appliances
- Included: Stainless Steel Appliance(s), Cooktop, Refrigerator, Dishwasher, Disposal, Microwave, Gas Water Heater
Features
- Bathroom - Walk-In Shower, Combination Kitchen/Living, Open Floorplan, Kitchen Island, Recessed Lighting
- Flooring: Carpet, Wood
- Has basement: No
- Has fireplace: No
Interior area
- Total structure area: 1,800
- Total interior livable area: 1,800 sqft
- Finished area above ground: 1,800
- Finished area below ground: 0
Property
Parking
- Total spaces: 2
- Parking features: Garage Faces Rear, Attached
- Attached garage spaces: 2
Accessibility
- Accessibility features: None
Features
- Levels: Three
- Stories: 3
- Pool features: None
Lot
- Size: 2,613 sqft
Details
- Additional structures: Above Grade, Below Grade
- Parcel number: 0313153575C354
- Zoning: R-6
- Special conditions: Standard
Construction
Type & style
- Home type: Townhouse
- Architectural style: Contemporary
- Property subtype: Townhouse
Materials
- Brick
- Foundation: Other
Condition
- New construction: No
- Year built: 2022
Utilities & green energy
- Sewer: Public Sewer
- Water: Public
Community & neighborhood
Location
- Region: Baltimore
- Subdivision: Medfield
- Municipality: Baltimore City
HOA & financial
HOA
- Has HOA: Yes
- HOA fee: $72 monthly
- Services included: Common Area Maintenance, Maintenance Grounds, Management, Reserve Funds, Snow Removal
- Association name: HPS MANAGEMENT
Other
Other facts
- Listing agreement: Exclusive Right To Sell
- Listing terms: Cash,Conventional,VA Loan,FHA
- Ownership: Fee Simple
Price history
| Date | Event | Price |
|---|---|---|
| 10/7/2025 | Sold | $400,000$222/sqft |
Source: Public Record Report a problem | ||
| 7/1/2025 | Sold | $400,000-2.4%$222/sqft |
Source: | ||
| 6/13/2025 | Pending sale | $409,900$228/sqft |
Source: | ||
| 6/12/2025 | Listing removed | $409,900$228/sqft |
Source: | ||
| 4/23/2025 | Price change | $409,900-1.2%$228/sqft |
Source: | ||
Public tax history
| Year | Property taxes | Tax assessment |
|---|---|---|
| 2025 | -- | $374,100 |
| 2024 | $8,829 | $374,100 |
| 2023 | $8,829 +835.2% | $374,100 +835.2% |
Find assessor info on the county website
Neighborhood: Medfield
Nearby schools
GreatSchools rating
- 7/10Medfield Heights Elementary SchoolGrades: PK-7Distance: 0.2 mi
- 10/10Baltimore Polytechnic InstituteGrades: 9-12Distance: 0.5 mi
- 5/10Western High SchoolGrades: 9-12Distance: 0.5 mi
Schools provided by the listing agent
- District: Baltimore City Public Schools
Source: Bright MLS. This data may not be complete. We recommend contacting the local school district to confirm school assignments for this home.
Get a cash offer in 3 minutes
Find out how much your home could sell for in as little as 3 minutes with a no-obligation cash offer.
Estimated market value$396,900
Get a cash offer in 3 minutes
Find out how much your home could sell for in as little as 3 minutes with a no-obligation cash offer.
Estimated market value
$396,900


