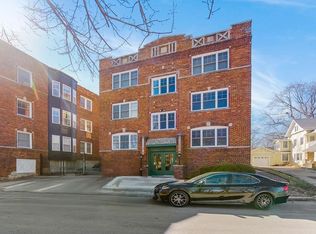Stately, Spacious & Grand. Situated on the best block of Rockhill (curvy, one way, quiet street w/greenspace directly to the East) within walking distance to Plaza, Restaurants & KC's finest museums. Main level is punctuated with enormous kitchen w/2 ovens, 2 dishwashers & SS appliances. Beautiful entertaining dining room. Living room w/FP. Enormous master w/deck access, sunny sitting room, 2 walk-in closets, walk-in shower & large spa tub. Third floor with 2 BR's, large Rec Rm & 4th bath. Fenced yard & new deck.
This property is off market, which means it's not currently listed for sale or rent on Zillow. This may be different from what's available on other websites or public sources.
