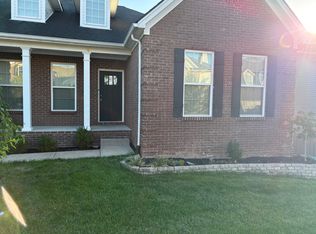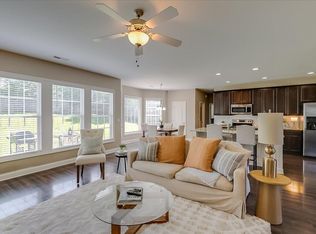Hosting your family gatherings or entertaining guests will be a breeze & you'll never be left out of the fun in this open floor plan where the kitchen oversees the formal dining room & spacious great room. This home was custom built with 4 Bedrooms, 3 full baths, (spacious bedroom above garage being used as a bonus room). This is single floor living with a 2nd level large bedroom/family room/man cave or home office. This floor plan (Rockwood II Expanded and bumped out) has numerous upgrades-some of which include 5.25 baseboards, smooth ceilings, hardwood, upgraded carpet/padding, additional shelving, upgraded tile, upgraded door hardware, raised vanities, fireplace,10' ceilings, tile shower, jacuzzi tub. This home features oversized owner's suite with private bath, water closet, & walk in closet, open great room, formal dining room, breakfast room, fully equipped kitchen,butlers pantry, 2 level deck, 6' cedar privacy fence, 2+ size garage for added storage, freezer, or work area.
This property is off market, which means it's not currently listed for sale or rent on Zillow. This may be different from what's available on other websites or public sources.


