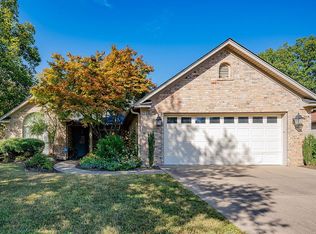Closed
$267,500
4340 Raleigh Dr, Conway, AR 72034
3beds
1,521sqft
Single Family Residence
Built in 1998
9,147.6 Square Feet Lot
$270,400 Zestimate®
$176/sqft
$1,452 Estimated rent
Home value
$270,400
$257,000 - $284,000
$1,452/mo
Zestimate® history
Loading...
Owner options
Explore your selling options
What's special
Welcome to 4340 Raleigh Drive! This charming 3-bedroom, 2-bath brick home is nestled in the desirable Victoria Park Subdivision. Designed on a single level, it offers a convenient floor plan with approximately 1521 of living space. The open-concept living, dining, and kitchen area is warm and inviting, featuring wood (bamboo) and tile flooring, a slate entry & hearth, and a cozy gas fireplace. The eat-in kitchen includes a pantry/laundry combo for added functionality. Step outside to your own backyard oasis, complete with mature trees, flower beds, extra landscaping, a fieldstone path, and a fully fenced yard. A concrete patio provides the perfect setting for outdoor entertaining, while two storage buildings offer ample space—one equipped with garage electricity for use as a workshop or she-shed. Additional highlights include a 2-car with an extra parking pad, guttering, and a mudroom addition (2015), (Please note: the mudroom addition is not included in the listed square footage.) Recent updates include a new roof (2022), new microwave (Sept. 2025), and fresh carpet in 2 bedrooms (2025). Additional features include a tankless water heater, guttering.
Zillow last checked: 8 hours ago
Listing updated: November 17, 2025 at 01:58pm
Listed by:
Courtney L Corwin 501-647-4878,
Charlotte John Company (Little Rock)
Bought with:
Shawn Cervantes, AR
LPT Realty Conway
Source: CARMLS,MLS#: 25038128
Facts & features
Interior
Bedrooms & bathrooms
- Bedrooms: 3
- Bathrooms: 2
- Full bathrooms: 2
Dining room
- Features: Kitchen/Dining Combo, Living/Dining Combo
Heating
- Natural Gas
Cooling
- Electric
Appliances
- Included: Built-In Range, Microwave, Dishwasher, Disposal, Refrigerator, Gas Water Heater, Tankless Water Heater
- Laundry: Washer Hookup, Electric Dryer Hookup, Laundry Room
Features
- Walk-In Closet(s), Ceiling Fan(s), Kit Counter-Formica, Sheet Rock, Primary Bedroom/Main Lv, Guest Bedroom/Main Lv, Primary Bedroom Apart, 3 Bedrooms Same Level
- Flooring: Carpet, Wood, Tile, Other, Slate
- Doors: Insulated Doors
- Windows: Insulated Windows
- Attic: Attic Vent-Turbo
- Has fireplace: Yes
- Fireplace features: Gas Starter, Gas Logs Present, Glass Doors, Gas Log
Interior area
- Total structure area: 1,521
- Total interior livable area: 1,521 sqft
Property
Parking
- Total spaces: 2
- Parking features: Garage, Parking Pad, Two Car, Garage Door Opener
- Has garage: Yes
Features
- Levels: One
- Stories: 1
- Patio & porch: Patio
- Exterior features: Rain Gutters
- Fencing: Full,Wood
Lot
- Size: 9,147 sqft
- Dimensions: 70 x 130 x 70 x 130
- Features: Sloped, Level, Extra Landscaping, Subdivided
Details
- Parcel number: 71211910016
Construction
Type & style
- Home type: SingleFamily
- Architectural style: Traditional
- Property subtype: Single Family Residence
Materials
- Brick
- Foundation: Slab
- Roof: Shingle
Condition
- New construction: No
- Year built: 1998
Utilities & green energy
- Electric: Elec-Municipal (+Entergy)
- Gas: Gas-Natural
- Sewer: Public Sewer
- Water: Public
- Utilities for property: Natural Gas Connected
Green energy
- Energy efficient items: Doors
Community & neighborhood
Security
- Security features: Smoke Detector(s)
Location
- Region: Conway
- Subdivision: Victoria Park
HOA & financial
HOA
- Has HOA: No
Other
Other facts
- Listing terms: VA Loan,FHA,Conventional,Cash
- Road surface type: Paved
Price history
| Date | Event | Price |
|---|---|---|
| 11/17/2025 | Sold | $267,500$176/sqft |
Source: | ||
| 11/17/2025 | Contingent | $267,500$176/sqft |
Source: | ||
| 10/6/2025 | Price change | $267,500-0.9%$176/sqft |
Source: | ||
| 9/23/2025 | Listed for sale | $270,000+170%$178/sqft |
Source: | ||
| 5/8/2014 | Sold | $100,000-21.9%$66/sqft |
Source: Agent Provided Report a problem | ||
Public tax history
| Year | Property taxes | Tax assessment |
|---|---|---|
| 2024 | $787 -8.7% | $25,440 |
| 2023 | $862 -5.5% | $25,440 |
| 2022 | $912 | $25,440 |
Find assessor info on the county website
Neighborhood: 72034
Nearby schools
GreatSchools rating
- 7/10Jim Stone Elementary SchoolGrades: K-4Distance: 0.8 mi
- 7/10Carl Stuart Middle SchoolGrades: 5-7Distance: 2.3 mi
- 5/10Conway High WestGrades: 10-12Distance: 2.5 mi

Get pre-qualified for a loan
At Zillow Home Loans, we can pre-qualify you in as little as 5 minutes with no impact to your credit score.An equal housing lender. NMLS #10287.
Sell for more on Zillow
Get a free Zillow Showcase℠ listing and you could sell for .
$270,400
2% more+ $5,408
With Zillow Showcase(estimated)
$275,808