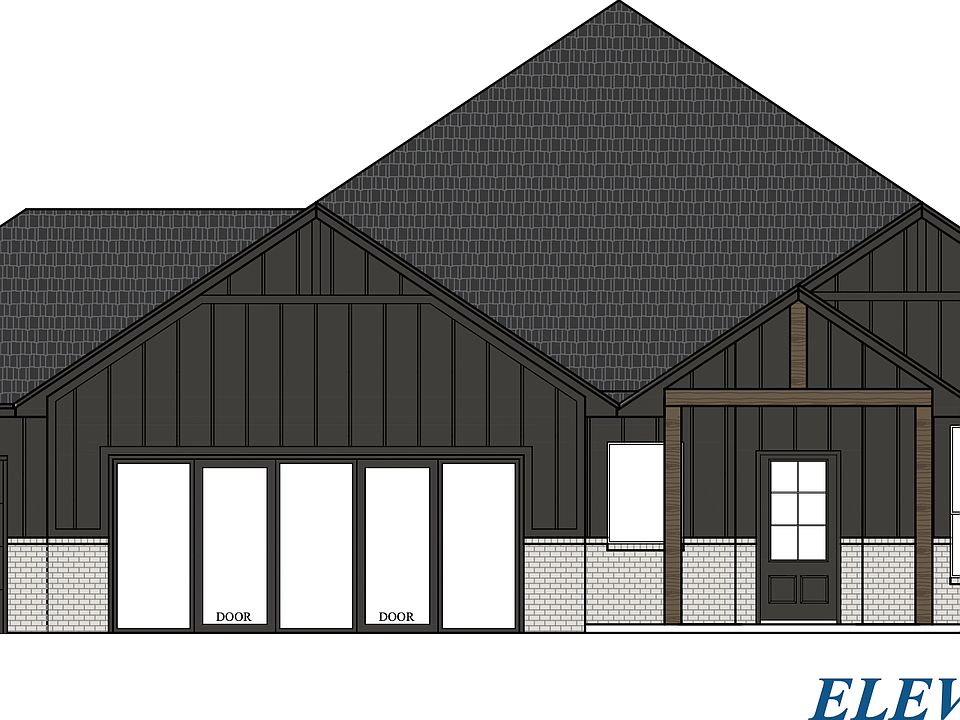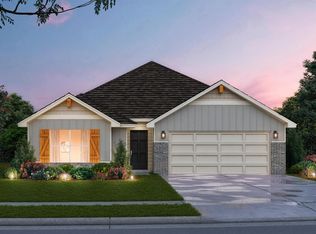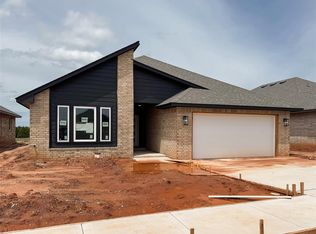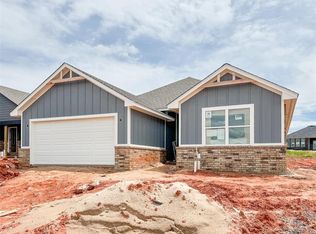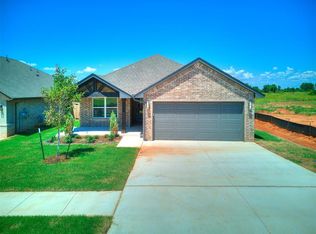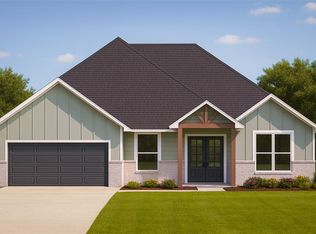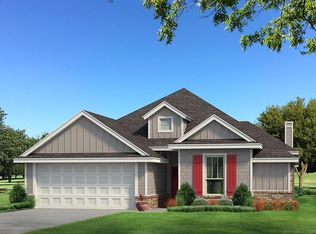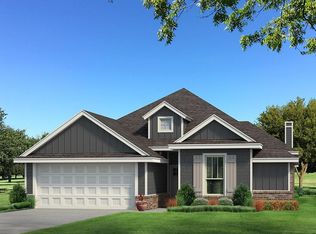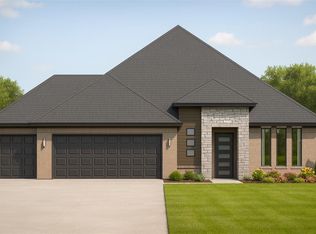4340 Overlook Pass, Edmond, OK 73025
What's special
- 168 days |
- 100 |
- 15 |
Zillow last checked: 8 hours ago
Listing updated: December 09, 2025 at 08:40am
Brandi Woods 405-818-9321,
Authentic Real Estate Group
Travel times
Schedule tour
Select your preferred tour type — either in-person or real-time video tour — then discuss available options with the builder representative you're connected with.
Facts & features
Interior
Bedrooms & bathrooms
- Bedrooms: 3
- Bathrooms: 2
- Full bathrooms: 2
Heating
- Central
Cooling
- Has cooling: Yes
Appliances
- Included: Dishwasher, Disposal, Microwave, Water Heater, Built-In Electric Oven, Built-In Gas Range
- Laundry: Laundry Room
Features
- Ceiling Fan(s), Combo Woodwork
- Flooring: Carpet, Tile
- Windows: Double Pane, Low E, Vinyl Frame
- Number of fireplaces: 1
- Fireplace features: Insert
Interior area
- Total structure area: 1,721
- Total interior livable area: 1,721 sqft
Property
Parking
- Total spaces: 2
- Parking features: Concrete
- Garage spaces: 2
Features
- Levels: One
- Stories: 1
- Patio & porch: Patio, Porch
- Exterior features: Rain Gutters
Lot
- Size: 6,825.85 Square Feet
- Features: Interior Lot
Details
- Parcel number: 4340NONEOverlook73025
- Special conditions: Owner Associate
Construction
Type & style
- Home type: SingleFamily
- Architectural style: Contemporary,Traditional
- Property subtype: Single Family Residence
Materials
- Brick & Frame
- Foundation: Slab
- Roof: Composition
Condition
- New construction: Yes
- Year built: 2025
Details
- Builder name: Authentic Custom Homes
- Warranty included: Yes
Utilities & green energy
- Utilities for property: Cable Available, Public
Community & HOA
Community
- Subdivision: Echo Ranch
HOA
- Has HOA: Yes
- Services included: Common Area Maintenance
- HOA fee: $400 annually
Location
- Region: Edmond
Financial & listing details
- Price per square foot: $198/sqft
- Annual tax amount: $999,999
- Date on market: 6/27/2025
- Listing terms: Cash,Conventional,Sell FHA or VA
- Electric utility on property: Yes
About the community
Source: Authentic Custom Homes
9 homes in this community
Available homes
| Listing | Price | Bed / bath | Status |
|---|---|---|---|
Current home: 4340 Overlook Pass | $339,900 | 3 bed / 2 bath | Available |
| 241 Sage Brush Way | $381,900 | 3 bed / 2 bath | Available |
| 225 Sage Brush Way | $384,900 | 4 bed / 2 bath | Available |
| 209 Sage Brush Way | $415,900 | 3 bed / 3 bath | Available |
| 249 Sage Brush Way | $449,900 | 4 bed / 3 bath | Available |
| 257 Sage Brush Way | $456,900 | 3 bed / 3 bath | Available |
| 4265 Overlook Pass | $332,900 | 4 bed / 2 bath | Pending |
| 4401 Ranchwood Dr | $351,900 | 3 bed / 2 bath | Pending |
| 4365 Ranchwood Dr | $353,900 | 3 bed / 2 bath | Pending |
Source: Authentic Custom Homes
Contact builder
By pressing Contact builder, you agree that Zillow Group and other real estate professionals may call/text you about your inquiry, which may involve use of automated means and prerecorded/artificial voices and applies even if you are registered on a national or state Do Not Call list. You don't need to consent as a condition of buying any property, goods, or services. Message/data rates may apply. You also agree to our Terms of Use.
Learn how to advertise your homesEstimated market value
$339,900
$323,000 - $357,000
Not available
Price history
| Date | Event | Price |
|---|---|---|
| 10/17/2025 | Price change | $339,900+1.8%$198/sqft |
Source: | ||
| 6/27/2025 | Listed for sale | $333,900$194/sqft |
Source: | ||
Public tax history
Monthly payment
Neighborhood: 73025
Nearby schools
GreatSchools rating
- 7/10John Ross Elementary SchoolGrades: PK-5Distance: 1.8 mi
- 7/10Cheyenne Middle SchoolGrades: 6-8Distance: 1.4 mi
- 10/10North High SchoolGrades: 9-12Distance: 2.1 mi
Schools provided by the builder
- Elementary: John Ross Elementary
- Middle: Cheyenne Middle School
- High: Edmond North
- District: Edmond North
Source: Authentic Custom Homes. This data may not be complete. We recommend contacting the local school district to confirm school assignments for this home.
