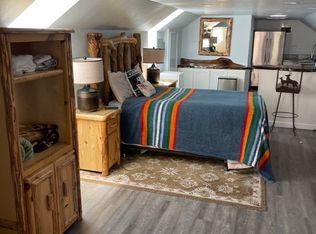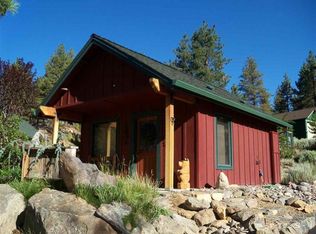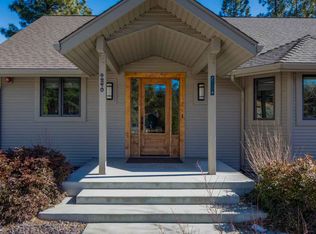Closed
$1,739,000
4340 Old Clear Creek Rd, Carson City, NV 89705
5beds
3,372sqft
Single Family Residence
Built in 2003
8.99 Acres Lot
$1,728,100 Zestimate®
$516/sqft
$3,948 Estimated rent
Home value
$1,728,100
$1.57M - $1.90M
$3,948/mo
Zestimate® history
Loading...
Owner options
Explore your selling options
What's special
Welcome to The Canyon at Clear Creek. This beautiful retreat with 360-degree views of mountains and majestic pines sits on 9 acres with historic Clear Creek running through the property. Over 3,000 sq ft main house with 4 bedrooms, 4 full bathrooms, oversized 3 car attached garage, and yard fit for outdoor fun and a play area.This property also boasts a 285 sq ft charming guest house and a huge separate RV/sports and Rec vehicle building that will accommodate a 36’ RV, and is ready for conversion to an independent on-site dwelling. The chef in you will love the huge kitchen with six burner stove, two ovens, perfectly located refrigerator, and walk-in pantry. Mesmerizing forest mountain views from every room in this home, including the extended outdoor living space/deck patio. Rustic elegance but not remote – Great shopping is just a 7-minute drive with easy access to a multutude of stores, restaurants, and conveniences, while world-class skiing, hiking/biking trails, and Clear Creek Tahoe golf are at your fingertips. Spooner Lake/ 20 mins., Sand Harbor Beach/ 35 mins., South Lake Tahoe shopping/dining/sports/ 40 mins., Reno International Airport / 40 mins., Heavenly Valley Ski Resort / 40 mins., Mt. Rose Ski Resort / 45 mins. Bonuses of living in Nevada: NO state income tax – NO business tax – NO inheritance tax – Low property taxes. Why would you live anywhere else?
Zillow last checked: 8 hours ago
Listing updated: May 14, 2025 at 06:34pm
Listed by:
Ronald Capp B.23541 408-781-7859,
Diamante Realty
Bought with:
Ronald Capp, B.23541
Diamante Realty
Source: NNRMLS,MLS#: 240010273
Facts & features
Interior
Bedrooms & bathrooms
- Bedrooms: 5
- Bathrooms: 5
- Full bathrooms: 5
Heating
- Fireplace(s), Forced Air, Propane
Appliances
- Included: Dishwasher, Disposal, Dryer, Gas Cooktop, Gas Range, Microwave, Oven, Refrigerator, Washer
- Laundry: Cabinets, Laundry Area, Laundry Room, Shelves, Sink
Features
- Breakfast Bar, Ceiling Fan(s), High Ceilings, Kitchen Island, Pantry, Master Downstairs, Walk-In Closet(s)
- Flooring: Carpet, Wood
- Windows: Blinds, Double Pane Windows, Drapes
- Has fireplace: Yes
Interior area
- Total structure area: 3,372
- Total interior livable area: 3,372 sqft
Property
Parking
- Total spaces: 3
- Parking features: Attached, Garage Door Opener, RV Access/Parking, RV Garage, Tandem
- Attached garage spaces: 3
Features
- Stories: 2
- Patio & porch: Patio, Deck
- Exterior features: Dog Run
- Pool features: Above Ground
- Fencing: Partial
- Has view: Yes
- View description: Mountain(s), Trees/Woods
Lot
- Size: 8.99 Acres
- Features: Greenbelt, Landscaped, Level, Open Lot, Sloped Down, Sloped Up, Wooded
Details
- Additional structures: Barn(s), Outbuilding
- Parcel number: 00704223
- Zoning: SF5A
- Horses can be raised: Yes
Construction
Type & style
- Home type: SingleFamily
- Property subtype: Single Family Residence
Materials
- Batts Insulation
- Foundation: Full Perimeter
- Roof: Composition,Pitched,Shingle
Condition
- Year built: 2003
Utilities & green energy
- Sewer: Public Sewer
- Water: Private, Well
- Utilities for property: Electricity Available, Internet Available, Phone Available, Sewer Available, Water Available, Propane
Community & neighborhood
Security
- Security features: Fire Sprinkler System, Keyless Entry, Smoke Detector(s)
Location
- Region: Carson City
Other
Other facts
- Listing terms: Conventional
Price history
| Date | Event | Price |
|---|---|---|
| 5/14/2025 | Sold | $1,739,000-0.6%$516/sqft |
Source: | ||
| 4/13/2025 | Pending sale | $1,749,000$519/sqft |
Source: | ||
| 4/2/2025 | Price change | $1,749,000-2.6%$519/sqft |
Source: | ||
| 10/7/2024 | Price change | $1,795,000-5.5%$532/sqft |
Source: | ||
| 8/10/2024 | Listed for sale | $1,899,000+171.3%$563/sqft |
Source: | ||
Public tax history
| Year | Property taxes | Tax assessment |
|---|---|---|
| 2025 | $7,967 +7.1% | $248,200 -1% |
| 2024 | $7,439 +3% | $250,668 +4.4% |
| 2023 | $7,223 +8% | $240,155 +8.9% |
Find assessor info on the county website
Neighborhood: 89705
Nearby schools
GreatSchools rating
- 7/10Grace Bordewich Mildred Bray Elementary SchoolGrades: PK-5Distance: 4 mi
- 6/10Carson Middle SchoolGrades: 6-8Distance: 3.9 mi
- 5/10Carson High SchoolGrades: 9-12Distance: 5.1 mi
Schools provided by the listing agent
- Elementary: Bordewich-Bray
- Middle: Carson
- High: Carson
Source: NNRMLS. This data may not be complete. We recommend contacting the local school district to confirm school assignments for this home.
Get a cash offer in 3 minutes
Find out how much your home could sell for in as little as 3 minutes with a no-obligation cash offer.
Estimated market value$1,728,100
Get a cash offer in 3 minutes
Find out how much your home could sell for in as little as 3 minutes with a no-obligation cash offer.
Estimated market value
$1,728,100


