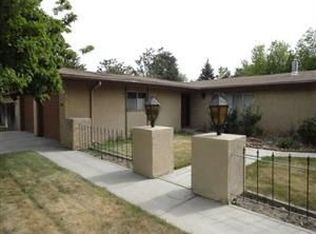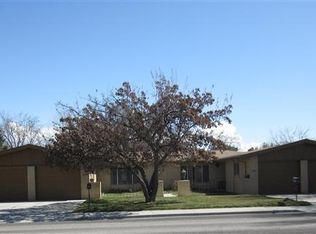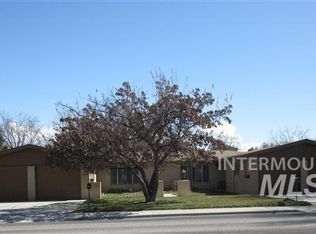Sold
Price Unknown
4340 N Maple Grove Rd, Boise, ID 83704
3beds
2baths
1,450sqft
Single Family Residence
Built in 1971
9,452.52 Square Feet Lot
$422,100 Zestimate®
$--/sqft
$2,364 Estimated rent
Home value
$422,100
$401,000 - $443,000
$2,364/mo
Zestimate® history
Loading...
Owner options
Explore your selling options
What's special
Wonderful ranch style home with no HOA and a 5 car garage! Are you looking for a home that has a large space to work your hobbies or business? This property could be the one. Several updates have been made including new roof, new flooring, fresh paint, new electrical plugs & switches, plumbing fixtures and bathrooms counters, tub & shower refinishing. Great W. Boise location with fully fenced back yard, covered patio and RV parking too. Hop on Chinden quickly to the north and head downtown Boise or head south to Fairview for access to restaurants, shopping and the malls. Mature trees and full sprinkler for the yard. Come by and take a peek! Shop area is 21x26 and is the back portion of the garage, which is 1288 SF total, so it is a shop + 3 car or 5 car garage. Please do not disturb tenant.
Zillow last checked: 8 hours ago
Listing updated: June 02, 2023 at 02:55pm
Listed by:
Kena Halsteen 208-713-2352,
Silvercreek Realty Group
Bought with:
Joe Newby
Home 2 Home
Source: IMLS,MLS#: 98870603
Facts & features
Interior
Bedrooms & bathrooms
- Bedrooms: 3
- Bathrooms: 2
- Main level bathrooms: 2
- Main level bedrooms: 3
Primary bedroom
- Level: Main
- Area: 169
- Dimensions: 13 x 13
Bedroom 2
- Level: Main
- Area: 110
- Dimensions: 11 x 10
Bedroom 3
- Level: Main
- Area: 100
- Dimensions: 10 x 10
Family room
- Level: Main
- Area: 210
- Dimensions: 15 x 14
Kitchen
- Level: Main
- Area: 132
- Dimensions: 12 x 11
Living room
- Level: Main
- Area: 255
- Dimensions: 17 x 15
Heating
- Forced Air, Natural Gas
Cooling
- Central Air
Appliances
- Included: Gas Water Heater, Dishwasher, Disposal, Microwave, Oven/Range Freestanding, Washer, Dryer
Features
- Bath-Master, Bed-Master Main Level, Family Room, Walk-In Closet(s), Number of Baths Main Level: 2
- Has basement: No
- Number of fireplaces: 1
- Fireplace features: One, Insert
Interior area
- Total structure area: 1,450
- Total interior livable area: 1,450 sqft
- Finished area above ground: 1,450
- Finished area below ground: 0
Property
Parking
- Total spaces: 5
- Parking features: Attached, RV Access/Parking, Driveway
- Attached garage spaces: 5
- Has uncovered spaces: Yes
Features
- Levels: One
Lot
- Size: 9,452 sqft
- Dimensions: 105 x 90
- Features: Standard Lot 6000-9999 SF, Garden, Sidewalks, Chickens, Auto Sprinkler System, Full Sprinkler System
Details
- Parcel number: R7858060055
- Zoning: R1-C
Construction
Type & style
- Home type: SingleFamily
- Property subtype: Single Family Residence
Materials
- Brick, Frame, Vinyl Siding
- Roof: Composition
Condition
- Year built: 1971
Utilities & green energy
- Water: Public
- Utilities for property: Sewer Connected, Cable Connected
Community & neighborhood
Location
- Region: Boise
- Subdivision: Sherwood Park E
Other
Other facts
- Listing terms: Cash,Conventional,1031 Exchange,FHA,VA Loan
- Ownership: Fee Simple,Fractional Ownership: No
- Road surface type: Paved
Price history
Price history is unavailable.
Public tax history
| Year | Property taxes | Tax assessment |
|---|---|---|
| 2025 | $1,530 -34% | $369,300 +3.6% |
| 2024 | $2,317 -10.2% | $356,400 +7.1% |
| 2023 | $2,579 -1.9% | $332,900 -12.9% |
Find assessor info on the county website
Neighborhood: West Bench
Nearby schools
GreatSchools rating
- 10/10Summerwind Math & ScienceGrades: PK-5Distance: 0.8 mi
- 9/10Lowell Scott Middle SchoolGrades: 6-8Distance: 2.9 mi
- 8/10Centennial High SchoolGrades: 9-12Distance: 2.2 mi
Schools provided by the listing agent
- Elementary: Summerwind
- Middle: Lowell Scott Middle
- High: Centennial
- District: West Ada School District
Source: IMLS. This data may not be complete. We recommend contacting the local school district to confirm school assignments for this home.


