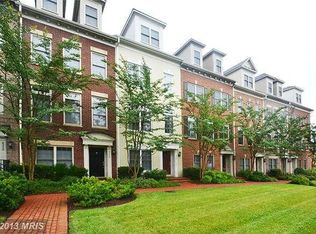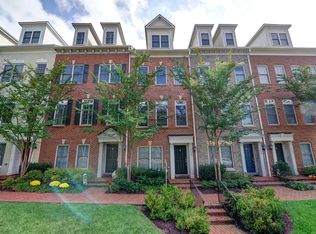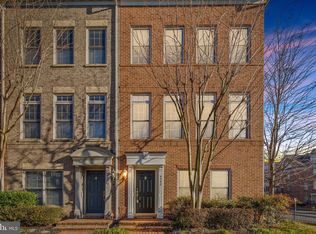Sold for $975,000
$975,000
4340 N Henderson Rd, Arlington, VA 22203
3beds
1,693sqft
Townhouse
Built in 2008
751 Square Feet Lot
$985,800 Zestimate®
$576/sqft
$4,496 Estimated rent
Home value
$985,800
$937,000 - $1.04M
$4,496/mo
Zestimate® history
Loading...
Owner options
Explore your selling options
What's special
Elegant living meets prime location in this gorgeous 4-level home, featuring 3 bedrooms, 3-½ baths, a stunning kitchen, 2-car garage parking, and a private roof deck. Just a few blocks from the metro and all of Ballston’s amazing shops, restaurants, Harris Teeter and recreation, this home combines everyday conveniences with comfort. Upon entry, you ascend to the open concept living area centered on the beautifully updated kitchen with spacious and elegant dining and living areas on each side – an ideal floorplan for entertaining. The kitchen features gas cooking, a long island that provides plenty of counter prep space, ample cabinets for storage and granite counters. The living room, with a gas fireplace, is warm and inviting. A powder room completes this level. Upstairs, retreat to one of three bedrooms or the private roof deck. The grand primary suite includes deep closets and a spacious bathroom that boasts a soaking tub and a walk-in shower. Two additional bedrooms and bathrooms, laundry and the roof deck provide flexible options for guests, entertaining and working from home. With garage parking for two cars, and close proximity to the vibrant amenities of Ballston—metro, shopping, dining, and trails—enjoy one of the most sought after communities of Arlington. Whether working from home or commuting, the easy access to the metro, major roads, DCA, Pentagon and downtown allow a stress free transit throughout the DMV. Welcome home!
Zillow last checked: 8 hours ago
Listing updated: November 03, 2025 at 05:38pm
Listed by:
Erin Sobanski 301-922-4618,
Compass
Bought with:
Christine Song, 0225256666
Samson Properties
Source: Bright MLS,MLS#: VAAR2063018
Facts & features
Interior
Bedrooms & bathrooms
- Bedrooms: 3
- Bathrooms: 4
- Full bathrooms: 3
- 1/2 bathrooms: 1
Basement
- Area: 0
Heating
- Central, Forced Air, Zoned, Natural Gas
Cooling
- Central Air, Electric
Appliances
- Included: Microwave, Dishwasher, Disposal, Oven/Range - Gas, Stainless Steel Appliance(s), Washer/Dryer Stacked, Electric Water Heater
- Laundry: Upper Level
Features
- Breakfast Area, Ceiling Fan(s), Chair Railings, Crown Molding, Open Floorplan, Kitchen - Gourmet, Kitchen Island, Recessed Lighting, Upgraded Countertops, Combination Kitchen/Dining, Combination Kitchen/Living, Dry Wall
- Flooring: Carpet, Ceramic Tile, Hardwood, Wood
- Windows: Window Treatments
- Has basement: No
- Number of fireplaces: 1
- Fireplace features: Glass Doors
Interior area
- Total structure area: 1,693
- Total interior livable area: 1,693 sqft
- Finished area above ground: 1,693
- Finished area below ground: 0
Property
Parking
- Total spaces: 2
- Parking features: Garage Door Opener, Garage Faces Rear, Inside Entrance, Attached
- Attached garage spaces: 2
Accessibility
- Accessibility features: None
Features
- Levels: Four
- Stories: 4
- Patio & porch: Roof Deck
- Pool features: None
Lot
- Size: 751 sqft
Details
- Additional structures: Above Grade, Below Grade
- Parcel number: 20015044
- Zoning: RA8-18
- Special conditions: Standard
Construction
Type & style
- Home type: Townhouse
- Architectural style: Federal
- Property subtype: Townhouse
Materials
- Brick Veneer
- Foundation: Slab
- Roof: Shingle
Condition
- Excellent
- New construction: No
- Year built: 2008
Details
- Builder name: Mayhood Company
Utilities & green energy
- Electric: 200+ Amp Service
- Sewer: Public Sewer
- Water: Public
- Utilities for property: Natural Gas Available, Electricity Available, Cable Available, Phone Available, Water Available
Community & neighborhood
Security
- Security features: Fire Sprinkler System
Location
- Region: Arlington
- Subdivision: Buckingham Commons
HOA & financial
HOA
- Has HOA: Yes
- HOA fee: $176 monthly
- Amenities included: Common Grounds
- Services included: Common Area Maintenance, Insurance, Management, Reserve Funds, Snow Removal, Trash
- Association name: BUCKINGHAM COMMONS OWNERS ASSOCIATION
Other
Other facts
- Listing agreement: Exclusive Right To Sell
- Listing terms: Conventional,Cash,FHA,VA Loan
- Ownership: Fee Simple
Price history
| Date | Event | Price |
|---|---|---|
| 11/3/2025 | Sold | $975,000-2.4%$576/sqft |
Source: | ||
| 10/30/2025 | Pending sale | $999,000$590/sqft |
Source: | ||
| 10/8/2025 | Contingent | $999,000$590/sqft |
Source: | ||
| 9/4/2025 | Listed for sale | $999,000-0.1%$590/sqft |
Source: | ||
| 8/1/2025 | Listing removed | $999,999$591/sqft |
Source: | ||
Public tax history
Tax history is unavailable.
Neighborhood: Buckingham
Nearby schools
GreatSchools rating
- 6/10Barrett Elementary SchoolGrades: PK-5Distance: 0.1 mi
- 6/10Swanson Middle SchoolGrades: 6-8Distance: 1.7 mi
- 6/10Washington Liberty High SchoolGrades: 9-12Distance: 1 mi
Schools provided by the listing agent
- Elementary: Barrett
- Middle: Swanson
- High: Washington-liberty
- District: Arlington County Public Schools
Source: Bright MLS. This data may not be complete. We recommend contacting the local school district to confirm school assignments for this home.
Get a cash offer in 3 minutes
Find out how much your home could sell for in as little as 3 minutes with a no-obligation cash offer.
Estimated market value$985,800
Get a cash offer in 3 minutes
Find out how much your home could sell for in as little as 3 minutes with a no-obligation cash offer.
Estimated market value
$985,800


