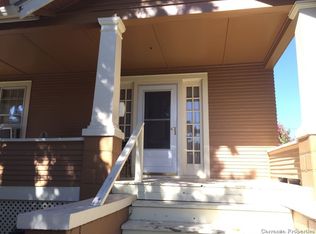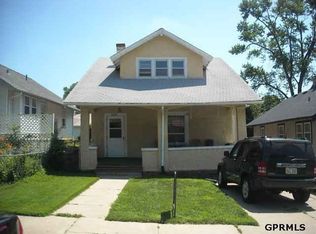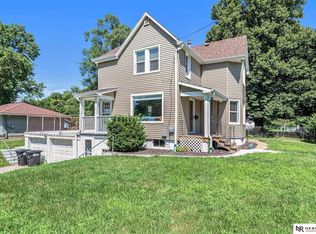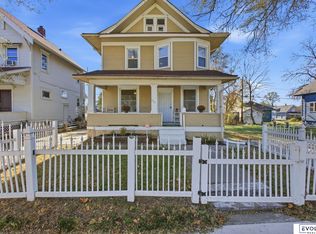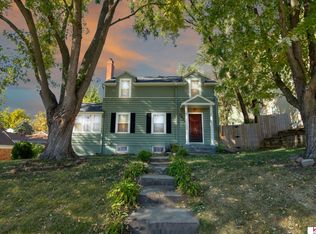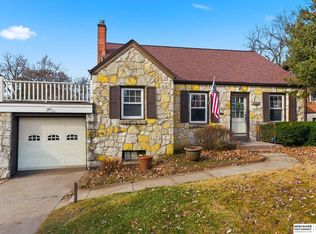Contract Pending So much house for the price! Updated and move-in ready, this south-facing home is filled with the right blend of updates and original charm. This huge 4 bed, 2 bath, 2.5 story has over 2000 finished sq ft to spread out with room to add additional space in the unfinished 3rd floor. Beautiful hardwood floors throughout the house. The main floor has a large living room, dining room and updated kitchen with quartz counters, newer appliances and tile floor. Upstairs you will find all four large bedrooms and access to the third floor that could be an additional bedroom area or loft space. The front yard is a gardeners paradise with plenty of sun for all your plants. Many big ticket updates have been done: A/C (2023), gutters (2024), electrical, paint, bathrooms. The backyard is fully fenced with a huge deck and quaint shaded patio area. The three season front porch is the perfect spot to enjoy your morning coffee. Private off street parking off the back alley. Washer and dry
For sale
$225,000
4340 Miami St, Omaha, NE 68111
4beds
2,008sqft
Est.:
Single Family Residence
Built in 1912
5,662.8 Square Feet Lot
$221,500 Zestimate®
$112/sqft
$-- HOA
What's special
Quaint shaded patio areaHuge deckSouth-facing homeFour large bedroomsThree season front porchNewer appliancesTile floor
- 65 days |
- 957 |
- 73 |
Zillow last checked: 8 hours ago
Listing updated: November 21, 2025 at 12:43pm
Listed by:
Nathan Moseley 402-659-2529,
NP Dodge RE Sales Inc 86Dodge
Source: GPRMLS,MLS#: 22529443
Tour with a local agent
Facts & features
Interior
Bedrooms & bathrooms
- Bedrooms: 4
- Bathrooms: 2
- Full bathrooms: 1
- 1/2 bathrooms: 1
- Main level bathrooms: 1
Primary bedroom
- Level: Second
- Area: 266
- Dimensions: 19 x 14
Bedroom 2
- Level: Second
- Area: 180
- Dimensions: 18 x 10
Bedroom 3
- Level: Second
- Area: 81
- Dimensions: 9 x 9
Bedroom 4
- Level: Second
- Area: 130
- Dimensions: 13 x 10
Dining room
- Level: Main
- Area: 154
- Dimensions: 14 x 11
Kitchen
- Level: Main
- Area: 126
- Dimensions: 14 x 9
Living room
- Level: Main
- Area: 216
- Dimensions: 18 x 12
Basement
- Area: 728
Heating
- Natural Gas, Forced Air
Cooling
- Central Air
Appliances
- Included: Range, Refrigerator, Washer, Dryer, Microwave
Features
- Ceiling Fan(s), Formal Dining Room
- Flooring: Wood, Carpet, Concrete, Ceramic Tile
- Basement: Daylight,Partially Finished
- Has fireplace: No
Interior area
- Total structure area: 2,008
- Total interior livable area: 2,008 sqft
- Finished area above ground: 1,696
- Finished area below ground: 312
Property
Parking
- Parking features: Off Street, Extra Parking Slab
- Has uncovered spaces: Yes
Features
- Levels: 2.5 Story
- Patio & porch: Enclosed Porch, Deck
- Fencing: Chain Link,Full
Lot
- Size: 5,662.8 Square Feet
- Dimensions: 120 x 50
- Features: Up to 1/4 Acre., City Lot, Public Sidewalk, Alley
Details
- Additional structures: Shed(s)
- Parcel number: 0908530000
Construction
Type & style
- Home type: SingleFamily
- Property subtype: Single Family Residence
Materials
- Wood Siding
- Foundation: Block, Brick/Mortar
- Roof: Composition
Condition
- Not New and NOT a Model
- New construction: No
- Year built: 1912
Utilities & green energy
- Sewer: Public Sewer
- Water: Public
- Utilities for property: Electricity Available, Natural Gas Available, Water Available, Sewer Available
Community & HOA
Community
- Subdivision: Creighton Heights
HOA
- Has HOA: No
Location
- Region: Omaha
Financial & listing details
- Price per square foot: $112/sqft
- Tax assessed value: $153,900
- Annual tax amount: $2,592
- Date on market: 10/13/2025
- Listing terms: VA Loan,FHA,Conventional,Cash
- Ownership: Fee Simple
- Electric utility on property: Yes
Estimated market value
$221,500
$210,000 - $233,000
$1,909/mo
Price history
Price history
| Date | Event | Price |
|---|---|---|
| 10/13/2025 | Listed for sale | $225,000-2%$112/sqft |
Source: | ||
| 10/13/2025 | Listing removed | $229,500$114/sqft |
Source: | ||
| 9/14/2025 | Price change | $229,500-4.2%$114/sqft |
Source: | ||
| 8/13/2025 | Price change | $239,500-2.2%$119/sqft |
Source: | ||
| 8/5/2025 | Listed for sale | $245,000$122/sqft |
Source: | ||
Public tax history
Public tax history
| Year | Property taxes | Tax assessment |
|---|---|---|
| 2024 | $2,592 +3.2% | $153,900 +29.2% |
| 2023 | $2,513 -1.2% | $119,100 |
| 2022 | $2,542 +19.2% | $119,100 +18.2% |
Find assessor info on the county website
BuyAbility℠ payment
Est. payment
$1,266/mo
Principal & interest
$872
Property taxes
$315
Home insurance
$79
Climate risks
Neighborhood: Triple One
Nearby schools
GreatSchools rating
- 3/10King Elementary SchoolGrades: PK-5Distance: 0.6 mi
- 3/10Monroe Middle SchoolGrades: 6-8Distance: 0.8 mi
- 1/10Benson Magnet High SchoolGrades: 9-12Distance: 0.7 mi
Schools provided by the listing agent
- Elementary: King
- Middle: Monroe
- High: Benson
- District: Omaha
Source: GPRMLS. This data may not be complete. We recommend contacting the local school district to confirm school assignments for this home.
- Loading
- Loading
