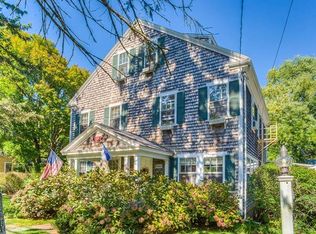Sold for $1,125,000
$1,125,000
4340 Main Street, Cummaquid, MA 02630
4beds
1,797sqft
Single Family Residence
Built in 1873
0.36 Acres Lot
$1,141,700 Zestimate®
$626/sqft
$3,547 Estimated rent
Home value
$1,141,700
$1.03M - $1.27M
$3,547/mo
Zestimate® history
Loading...
Owner options
Explore your selling options
What's special
This absolutely beautiful 1873 Gothic Revival Victorian not only boasts gracious modern updates, but a family legacy that includes John Adams, the Hinckley Ship Builders, and notorious pirate ship The Whydah. If you ever wanted bragging rights at the dinner table, this house offers them all. The rear of the home offers a vaulted chef's kitchen in Hale Navy with white quartz counters and warm gold accents. Original wide heart pine floors and 9' ceilings flow through the entire first floor. Newer windows maintain the look of the Victorian age, and a modern high efficiency HVAC system works seamlessly with the Nest Smart Thermostat. A spectacular 1890s Glenwood woodstove has been meticulously restored and is nestled against true Barnstable Bricks in a family room showcasing the original SIGNED beam of the home. Every bathroom has been updated and the original servant quarters is a perfect additional en-suite with bath. The wrap around farmer's porch is a delicate nod to our seafaring past with pale blue ceiling, and the separate garage offers expansion potential. Minutes to Mill Pond Bridge and Long Pasteur Beach.
Zillow last checked: 8 hours ago
Listing updated: February 25, 2025 at 10:17am
Listed by:
Kathleen Conway 508-415-1295,
Keller Williams Realty
Bought with:
Elaine Babineau Lomenzo, 9072511
William Raveis Real Estate & Home Services
Source: CCIMLS,MLS#: 22500262
Facts & features
Interior
Bedrooms & bathrooms
- Bedrooms: 4
- Bathrooms: 3
- Full bathrooms: 2
- 1/2 bathrooms: 1
- Main level bathrooms: 1
Primary bedroom
- Description: Flooring: Wood
- Features: Closet
- Level: Second
- Area: 168
- Dimensions: 12 x 14
Bedroom 2
- Description: Flooring: Wood
- Features: Bedroom 2, Closet
- Level: Second
- Area: 145.58
- Dimensions: 10.11 x 14.4
Bedroom 3
- Description: Flooring: Wood
- Features: Private Full Bath
- Level: Second
- Area: 170.4
- Dimensions: 14.2 x 12
Dining room
- Description: Flooring: Wood
- Level: First
- Area: 167.04
- Dimensions: 14.4 x 11.6
Kitchen
- Description: Countertop(s): Quartz,Flooring: Wood,Stove(s): Gas
- Features: Recessed Lighting, Beamed Ceilings, Cathedral Ceiling(s)
- Level: First
- Area: 176.7
- Dimensions: 15.5 x 11.4
Living room
- Description: Flooring: Wood
- Features: HU Cable TV
- Level: First
- Area: 176.66
- Dimensions: 14.6 x 12.1
Heating
- Forced Air
Cooling
- Central Air
Appliances
- Included: Dishwasher, Washer, Refrigerator, Microwave, Gas Water Heater
- Laundry: Second Floor
Features
- Linen Closet, Recessed Lighting
- Flooring: Hardwood, Tile
- Windows: Bay/Bow Windows
- Basement: Bulkhead Access,Interior Entry,Full
- Number of fireplaces: 1
Interior area
- Total structure area: 1,797
- Total interior livable area: 1,797 sqft
Property
Parking
- Total spaces: 4
- Parking features: Garage
- Garage spaces: 1
Features
- Stories: 2
- Exterior features: Outdoor Shower, Private Yard, Garden
Lot
- Size: 0.36 Acres
- Features: Bike Path, Medical Facility, Major Highway, House of Worship, Near Golf Course, Shopping, Marina, Conservation Area, Level, North of 6A
Details
- Parcel number: 351033
- Zoning: RF-2
- Special conditions: Standard
Construction
Type & style
- Home type: SingleFamily
- Property subtype: Single Family Residence
Materials
- Shingle Siding
- Foundation: Brick/Mortar, Stone, Poured
- Roof: Asphalt
Condition
- Updated/Remodeled, Actual
- New construction: No
- Year built: 1873
- Major remodel year: 2023
Utilities & green energy
- Sewer: Septic Tank
Community & neighborhood
Location
- Region: Barnstable
Other
Other facts
- Listing terms: Conventional
- Road surface type: Paved
Price history
| Date | Event | Price |
|---|---|---|
| 2/25/2025 | Sold | $1,125,000+3.2%$626/sqft |
Source: | ||
| 1/27/2025 | Pending sale | $1,090,000$607/sqft |
Source: | ||
| 1/24/2025 | Listed for sale | $1,090,000+21.2%$607/sqft |
Source: | ||
| 2/18/2022 | Sold | $899,000$500/sqft |
Source: MLS PIN #72925915 Report a problem | ||
| 1/24/2022 | Pending sale | $899,000$500/sqft |
Source: | ||
Public tax history
Tax history is unavailable.
Neighborhood: 02630
Nearby schools
GreatSchools rating
- 4/10West Barnstable Elementary SchoolGrades: K-3Distance: 3.2 mi
- 5/10Barnstable Intermediate SchoolGrades: 6-7Distance: 4.2 mi
- 4/10Barnstable High SchoolGrades: 8-12Distance: 4.4 mi
Schools provided by the listing agent
- District: Barnstable
Source: CCIMLS. This data may not be complete. We recommend contacting the local school district to confirm school assignments for this home.
Get a cash offer in 3 minutes
Find out how much your home could sell for in as little as 3 minutes with a no-obligation cash offer.
Estimated market value$1,141,700
Get a cash offer in 3 minutes
Find out how much your home could sell for in as little as 3 minutes with a no-obligation cash offer.
Estimated market value
$1,141,700
