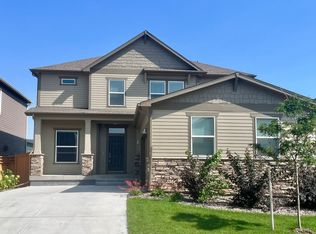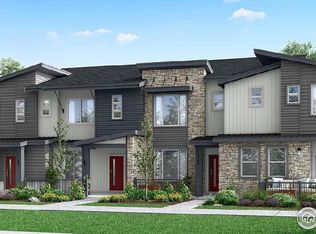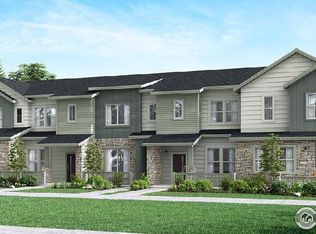Timeless comforts and impeccable craftsmanship come together in the luxurious Silverstone new home plan. Play host and get the most out of everyday life in your sunny, open-concept family and dining rooms. The chef's kitchen includes a full-function island, a large pantry, and plenty of room for collaborative cooking adventures. Create the ideal special-purpose room for your family in the study. Your Owner's Retreat features a deluxe walk-in closet and a serene en suite bathroom. The spacious basement provides plenty of extra storage for family heirlooms and seasonal decorations.
This property is off market, which means it's not currently listed for sale or rent on Zillow. This may be different from what's available on other websites or public sources.


