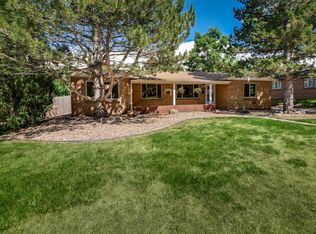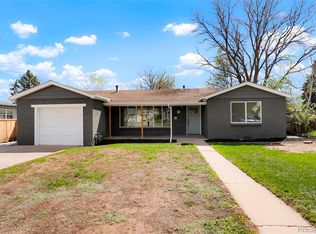Sold for $686,000
$686,000
4340 Lamar Street, Wheat Ridge, CO 80033
3beds
1,423sqft
Single Family Residence
Built in 1950
10,369 Square Feet Lot
$653,300 Zestimate®
$482/sqft
$2,818 Estimated rent
Home value
$653,300
$621,000 - $686,000
$2,818/mo
Zestimate® history
Loading...
Owner options
Explore your selling options
What's special
Mid century modern home with open floor plan, light and bright throughout. Large lot and amazing location! You will find historic charm with modern updates throughout this home. The interior features a spacious remodeled kitchen with quartz countertops, a master suite with modern bath, original oak hardwood floors, custom tile work, updated second full bathroom, large enclosed & finished patio with heated tile floors and gas fireplace, cove ceilings and more… The exterior has wonderful curb appeal, brick exterior, a horizontal slatted privacy fence and security gate, oversized 600 sq ft garage with 220 volt electric service, storage/gardening shed, large lot/yard and beautiful landscaping.
This location is ideal for access to I-70 & the mountains and close to Tennyson street, Edgewater, Sloan’s Lake, Highlands and LoHi. Most of the utilities and big items have been replaced in the last 5 years. Lovingly maintained and updated by the owners this is a great place to call home! Furnace installed 2018, new sewer line 2022, and lots of other recent updates.
Zillow last checked: 8 hours ago
Listing updated: September 13, 2023 at 03:46pm
Listed by:
Matthew Metcalf 720-260-0180,
Simply Denver
Bought with:
Cassandra Pelley, 100032389
Hollermeier Realty
Source: REcolorado,MLS#: 7952705
Facts & features
Interior
Bedrooms & bathrooms
- Bedrooms: 3
- Bathrooms: 2
- Full bathrooms: 1
- 3/4 bathrooms: 1
- Main level bathrooms: 2
- Main level bedrooms: 3
Primary bedroom
- Level: Main
Bedroom
- Level: Main
Bedroom
- Level: Main
Primary bathroom
- Level: Main
Bathroom
- Level: Main
Dining room
- Level: Main
Family room
- Description: Enclosed Patio With Heated Floors
- Level: Main
Kitchen
- Level: Main
Laundry
- Level: Main
Living room
- Level: Main
Heating
- Forced Air
Cooling
- Evaporative Cooling
Appliances
- Included: Dishwasher, Disposal, Dryer, Gas Water Heater, Oven, Range, Range Hood, Refrigerator, Washer
Features
- Entrance Foyer, High Speed Internet, No Stairs, Open Floorplan, Primary Suite, Quartz Counters, Smoke Free
- Flooring: Tile, Wood
- Has basement: No
- Number of fireplaces: 1
- Fireplace features: Family Room, Gas
Interior area
- Total structure area: 1,423
- Total interior livable area: 1,423 sqft
- Finished area above ground: 1,423
Property
Parking
- Total spaces: 2
- Parking features: Oversized
- Garage spaces: 2
Features
- Levels: One
- Stories: 1
- Exterior features: Private Yard
Lot
- Size: 10,369 sqft
Details
- Parcel number: 023792
- Special conditions: Standard
Construction
Type & style
- Home type: SingleFamily
- Architectural style: Mid-Century Modern
- Property subtype: Single Family Residence
Materials
- Brick, Frame
- Foundation: Slab
- Roof: Composition
Condition
- Updated/Remodeled
- Year built: 1950
Utilities & green energy
- Electric: 220 Volts in Garage
- Sewer: Public Sewer
- Water: Public
Community & neighborhood
Location
- Region: Wheat Ridge
- Subdivision: Hale
Other
Other facts
- Listing terms: Cash,Conventional,VA Loan
- Ownership: Individual
Price history
| Date | Event | Price |
|---|---|---|
| 3/31/2023 | Sold | $686,000+251.8%$482/sqft |
Source: | ||
| 8/5/2008 | Sold | $195,000+11.5%$137/sqft |
Source: Public Record Report a problem | ||
| 9/17/2001 | Sold | $174,900$123/sqft |
Source: Public Record Report a problem | ||
Public tax history
| Year | Property taxes | Tax assessment |
|---|---|---|
| 2024 | $2,841 +12.5% | $32,495 |
| 2023 | $2,525 -1.4% | $32,495 +14.6% |
| 2022 | $2,560 +8.1% | $28,357 -2.8% |
Find assessor info on the county website
Neighborhood: 80033
Nearby schools
GreatSchools rating
- 5/10Stevens Elementary SchoolGrades: PK-5Distance: 0.5 mi
- 5/10Everitt Middle SchoolGrades: 6-8Distance: 2.2 mi
- 7/10Wheat Ridge High SchoolGrades: 9-12Distance: 2.1 mi
Schools provided by the listing agent
- Elementary: Stevens
- Middle: Everitt
- High: Wheat Ridge
- District: Jefferson County R-1
Source: REcolorado. This data may not be complete. We recommend contacting the local school district to confirm school assignments for this home.
Get a cash offer in 3 minutes
Find out how much your home could sell for in as little as 3 minutes with a no-obligation cash offer.
Estimated market value$653,300
Get a cash offer in 3 minutes
Find out how much your home could sell for in as little as 3 minutes with a no-obligation cash offer.
Estimated market value
$653,300

