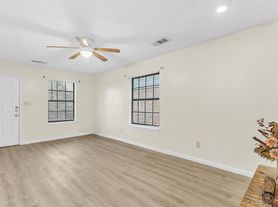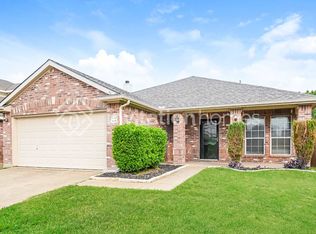Charming Home in Trinity Crossing 3 Beds 2 Baths 1,204 sq ft
Welcome to this meticulously maintained Lennar home nestled in the highly desirable Trinity Crossing community. This beautiful 3-bedroom, 2-bathroom home was built in 2020, and it's ready for new memories.
? Highlights & Features
* Open Floor Plan Seamless flow between living, dining, and kitchen areas makes entertaining a breeze.
* Stylish flooring Brand new luxury vinyl plank flooring throughout the main living areas and fresh carpet in the bedrooms.
* Modern Kitchen Quartz countertops, dark brown cabinets, GE appliances, and plenty of cabinet/counter space. Perfect for cooking and hosting.
* Private Primary Suite Spacious, with its own ensuite bathroom and a large walk-in closet.
* Outdoor Potential Large backyard with a wood fence, ready to be your blank canvas: garden, kids play area, or patio retreat.
Community & Inclusives
* Located minutes from Hwy 80 and Forney's shopping district convenience without compromise.
* Access to community amenities: pool, playground, sidewalks & well-maintained green spaces.
* 2-car attached garage with direct access.
* Utilities: cable/internet ready, gas range, full-size washer/dryer hookups.
Are you looking for additional homes in Heath?
Discover Your Next Home with Reszi No Deposit Required*
Zero Deposit: Enjoy the convenience of moving in without the hassle of a traditional security deposit. Apply today to see if you qualify for this exclusive program!
Washer and Dryer Included: All Reszi homes come equipped with a washer and dryer for your ultimate convenience. This package is $50 monthly.
Reszident Benefits Package: Enhance your living experience with our comprehensive benefits package. For a complete list of benefits, please visit our website. This package is $50 monthly.
For more detailed information on the Zero Deposit program, the Reszident Benefits Package, and other aspects of your potential new home, visit our website.
House for rent
Street View
$1,845/mo
4340 Johnstown Ln, Forney, TX 75126
3beds
1,204sqft
Price may not include required fees and charges.
Single family residence
Available Sun Nov 2 2025
Cats, dogs OK
-- A/C
In unit laundry
-- Parking
-- Heating
What's special
Stylish flooringWood fenceOpen floor planLarge backyardQuartz countertopsModern kitchenLarge walk-in closet
- 9 days |
- -- |
- -- |
Travel times
Looking to buy when your lease ends?
With a 6% savings match, a first-time homebuyer savings account is designed to help you reach your down payment goals faster.
Offer exclusive to Foyer+; Terms apply. Details on landing page.
Facts & features
Interior
Bedrooms & bathrooms
- Bedrooms: 3
- Bathrooms: 2
- Full bathrooms: 2
Appliances
- Included: Dryer, Washer
- Laundry: In Unit
Features
- Walk In Closet
Interior area
- Total interior livable area: 1,204 sqft
Property
Parking
- Details: Contact manager
Features
- Exterior features: , Walk In Closet
Details
- Parcel number: 00382500010079000200
Construction
Type & style
- Home type: SingleFamily
- Property subtype: Single Family Residence
Community & HOA
Location
- Region: Forney
Financial & listing details
- Lease term: 1 Year
Price history
| Date | Event | Price |
|---|---|---|
| 10/9/2025 | Listed for rent | $1,845$2/sqft |
Source: Zillow Rentals | ||
| 8/31/2021 | Sold | -- |
Source: NTREIS #14647393 | ||

