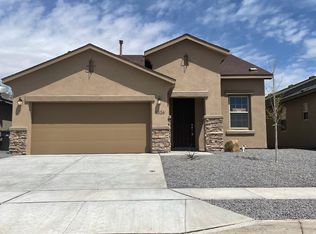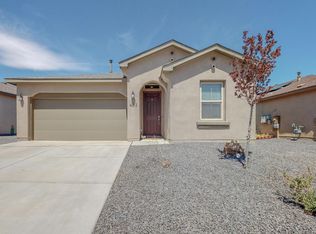Sold
Price Unknown
4340 Golden Eagle Loop NE, Rio Rancho, NM 87144
4beds
1,937sqft
Single Family Residence
Built in 2020
4,791.6 Square Feet Lot
$378,200 Zestimate®
$--/sqft
$2,482 Estimated rent
Home value
$378,200
$340,000 - $420,000
$2,482/mo
Zestimate® history
Loading...
Owner options
Explore your selling options
What's special
NEARLY NEW 4 BEDROOM! $390,000. Wonderful, single level home with open floor plan! 4 bedrooms, 2 bathrooms and 2 car garage. Beautiful modern kitchen includes huge island, expansive granite counters, spacious gas cook-top, stainless steel appliances, oversize sink and pantry! Living, dining and kitchen are very open and flow together! Primary suite is separate from the other 3 bedrooms. Tile floors in all the living areas. Refrigerated air! Tankless water heater. Low maintenance front and rear yards. Home is only 3 years old. Convenient access to Highway 550 and I-25.
Zillow last checked: 8 hours ago
Listing updated: July 15, 2025 at 09:46am
Listed by:
David Harper 505-263-2266,
Placitas Realty Inc.
Bought with:
David Le, 49417
Realty One of New Mexico
Source: SWMLS,MLS#: 1065451
Facts & features
Interior
Bedrooms & bathrooms
- Bedrooms: 4
- Bathrooms: 2
- Full bathrooms: 1
- 3/4 bathrooms: 1
Primary bedroom
- Level: Main
- Area: 214.88
- Dimensions: 15.8 x 13.6
Bedroom 2
- Level: Main
- Area: 111.18
- Dimensions: 10.9 x 10.2
Bedroom 3
- Level: Main
- Area: 109
- Dimensions: 10.9 x 10
Bedroom 5
- Level: Main
- Area: 106
- Dimensions: 10.6 x 10
Dining room
- Level: Main
- Area: 100
- Dimensions: 10 x 10
Kitchen
- Level: Main
- Area: 224
- Dimensions: 16 x 14
Living room
- Level: Main
- Area: 297
- Dimensions: 19.8 x 15
Heating
- Central, Forced Air, Natural Gas
Cooling
- Refrigerated
Appliances
- Included: Built-In Gas Oven, Built-In Gas Range, Cooktop, Dryer, Dishwasher, Disposal, Microwave, Refrigerator, Range Hood, Washer
- Laundry: Gas Dryer Hookup, Washer Hookup, Dryer Hookup, ElectricDryer Hookup
Features
- Breakfast Bar, Ceiling Fan(s), Dual Sinks, High Speed Internet, Kitchen Island, Main Level Primary, Pantry, Shower Only, Separate Shower, Cable TV, Walk-In Closet(s)
- Flooring: Carpet, Tile
- Windows: Double Pane Windows, Insulated Windows, Sliding
- Has basement: No
- Has fireplace: No
Interior area
- Total structure area: 1,937
- Total interior livable area: 1,937 sqft
Property
Parking
- Total spaces: 2
- Parking features: Attached, Finished Garage, Garage, Garage Door Opener
- Attached garage spaces: 2
Features
- Levels: One
- Stories: 1
- Patio & porch: Covered, Patio
- Exterior features: Private Yard
- Fencing: Wall
- Has view: Yes
Lot
- Size: 4,791 sqft
- Dimensions: 45
- Features: Landscaped, Views
Details
- Parcel number: 1014077170077
- Zoning description: SU
Construction
Type & style
- Home type: SingleFamily
- Property subtype: Single Family Residence
Materials
- Frame, Stucco
- Roof: Pitched,Shingle
Condition
- Resale
- New construction: No
- Year built: 2020
Details
- Builder name: Hakes Brothers
Utilities & green energy
- Sewer: Public Sewer
- Water: Public
- Utilities for property: Electricity Connected, Natural Gas Connected, Phone Available, Sewer Connected, Underground Utilities, Water Connected
Green energy
- Energy generation: None
Community & neighborhood
Security
- Security features: Smoke Detector(s)
Location
- Region: Rio Rancho
- Subdivision: Mountain Hawk Estates
HOA & financial
HOA
- Has HOA: Yes
- HOA fee: $30 monthly
Other
Other facts
- Listing terms: Cash,Conventional,FHA,VA Loan
- Road surface type: Paved
Price history
| Date | Event | Price |
|---|---|---|
| 8/28/2024 | Sold | -- |
Source: | ||
| 7/31/2024 | Pending sale | $390,000$201/sqft |
Source: | ||
| 7/22/2024 | Price change | $390,000-2.3%$201/sqft |
Source: | ||
| 6/20/2024 | Listed for sale | $399,000$206/sqft |
Source: | ||
Public tax history
| Year | Property taxes | Tax assessment |
|---|---|---|
| 2025 | $4,074 +20.3% | $116,743 +24.2% |
| 2024 | $3,387 +2.6% | $93,968 +3% |
| 2023 | $3,300 +1.9% | $91,232 +3% |
Find assessor info on the county website
Neighborhood: 87144
Nearby schools
GreatSchools rating
- 7/10Vista Grande Elementary SchoolGrades: K-5Distance: 2.3 mi
- 8/10Mountain View Middle SchoolGrades: 6-8Distance: 4.4 mi
- 7/10V Sue Cleveland High SchoolGrades: 9-12Distance: 3.7 mi
Get a cash offer in 3 minutes
Find out how much your home could sell for in as little as 3 minutes with a no-obligation cash offer.
Estimated market value$378,200
Get a cash offer in 3 minutes
Find out how much your home could sell for in as little as 3 minutes with a no-obligation cash offer.
Estimated market value
$378,200

