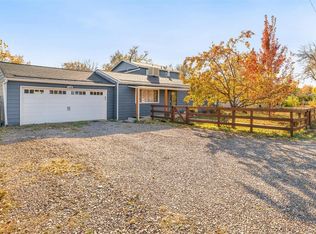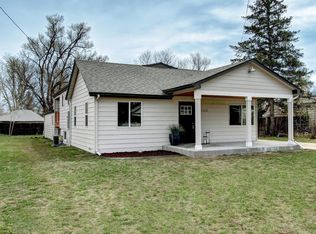Sold for $585,000
$585,000
4340 Garland Street, Wheat Ridge, CO 80033
4beds
2,019sqft
Single Family Residence
Built in 1963
0.26 Acres Lot
$597,800 Zestimate®
$290/sqft
$2,938 Estimated rent
Home value
$597,800
$568,000 - $628,000
$2,938/mo
Zestimate® history
Loading...
Owner options
Explore your selling options
What's special
This sprawling ranch mixes a touch of mid-century modern with farmhouse chic style and offers a ton of space with updates! Entry opens to a vast area designed with vaulted ceilings, beautiful wood beams and built-in cabinetry and shelving. Large living room includes a gas fireplace with french doors that lead to the backyard. Opens to a great room perfect for a grand piano, pool table or extra space for entertaining. Kitchen and dining room details quaint built-ins, stainless steel appliances and granite counters. Primary suite highlights wall-to-wall closets with a full bath completely remodeled in 2022 with white tile, tub/shower, and gorgeous vanity and flooring. Three additional bedrooms offer generous space with large closets, shelving and storage. Secondary bath comprises of an updated vanity and shower. Light dimming in many rooms creates a special ambience day or night. Sits on a 1/4-acre lot with charming front porch, white picket fence, fire pit, brick pavers, shed, fenced yard, plumbing for outdoor kitchen and is zoned for horses. Newer roof, durable Hardie board siding and plenty of parking for cars, toys and recreational vehicles. Steps away from Anderson Park and Clear Creek trail. Be sure to put this home on your tour list!
Zillow last checked: 8 hours ago
Listing updated: September 13, 2023 at 03:45pm
Listed by:
Jamie Bradley 720-560-5430,
Coldwell Banker Realty 28
Bought with:
Charles Murphy
Epic Realty
Source: REcolorado,MLS#: 9188756
Facts & features
Interior
Bedrooms & bathrooms
- Bedrooms: 4
- Bathrooms: 2
- Full bathrooms: 1
- 3/4 bathrooms: 1
- Main level bathrooms: 2
- Main level bedrooms: 4
Primary bedroom
- Description: Large Primary With Wall-To-Wall Closets With Ensuite Bath.
- Level: Main
- Area: 182 Square Feet
- Dimensions: 13 x 14
Bedroom
- Description: Bright And Light Room With Built-Ins That Can Be Used As A Daybed Or Closet.
- Level: Main
- Area: 140 Square Feet
- Dimensions: 10 x 14
Bedroom
- Description: Bedroom With Large Closet.
- Level: Main
- Area: 136.5 Square Feet
- Dimensions: 10.5 x 13
Bedroom
- Description: Bedroom With Large Closet.
- Level: Main
- Area: 130 Square Feet
- Dimensions: 10 x 13
Primary bathroom
- Description: Updated In 2022 With White Tile, Tub And Vanity.
- Level: Main
- Area: 42 Square Feet
- Dimensions: 7 x 6
Bathroom
- Description: Recently Updated With Shower And Vanity.
- Level: Main
- Area: 49 Square Feet
- Dimensions: 7 x 7
Dining room
- Description: Quaint Dining Room With Beautiful Built-Ins.
- Level: Main
- Area: 94.5 Square Feet
- Dimensions: 10.5 x 9
Great room
- Description: Adjacent To Living, Kitchen And Dining Rooms With Lots Of Open Space And Built-Ins.
- Level: Main
- Area: 285 Square Feet
- Dimensions: 15 x 19
Kitchen
- Description: Granite Counters With Stainless Steel Refrigerator And Dishwasher.
- Level: Main
- Area: 105 Square Feet
- Dimensions: 10.5 x 10
Laundry
- Description: Laundry Shares Space With Utility Room.
- Level: Main
- Area: 38.5 Square Feet
- Dimensions: 7 x 5.5
Living room
- Description: Large Living Room With Gas Fireplace And French Doors That Lead To Backyard.
- Level: Main
- Area: 423 Square Feet
- Dimensions: 23.5 x 18
Heating
- Forced Air
Cooling
- Attic Fan
Appliances
- Included: Cooktop, Dishwasher, Disposal, Dryer, Gas Water Heater, Oven, Refrigerator, Washer
Features
- Built-in Features, Eat-in Kitchen, Entrance Foyer, Granite Counters, High Ceilings, No Stairs, Open Floorplan, Pantry, Primary Suite, Smart Thermostat, Vaulted Ceiling(s)
- Flooring: Carpet, Concrete, Tile
- Windows: Double Pane Windows
- Has basement: No
- Number of fireplaces: 1
- Fireplace features: Living Room
Interior area
- Total structure area: 2,019
- Total interior livable area: 2,019 sqft
- Finished area above ground: 2,019
Property
Parking
- Total spaces: 3
- Details: Off Street Spaces: 2, RV Spaces: 1
Features
- Levels: One
- Stories: 1
- Patio & porch: Covered, Front Porch
- Exterior features: Fire Pit, Garden, Private Yard
- Fencing: Full
Lot
- Size: 0.26 Acres
Details
- Parcel number: 3922215004
- Zoning: R2
- Special conditions: Standard
- Horses can be raised: Yes
Construction
Type & style
- Home type: SingleFamily
- Property subtype: Single Family Residence
Materials
- Cement Siding, Concrete, Frame
- Roof: Composition
Condition
- Updated/Remodeled
- Year built: 1963
Utilities & green energy
- Sewer: Public Sewer
- Water: Public
Community & neighborhood
Location
- Region: Wheat Ridge
- Subdivision: Happy Valley Gardens
Other
Other facts
- Listing terms: Cash,Conventional,FHA,VA Loan
- Ownership: Individual
Price history
| Date | Event | Price |
|---|---|---|
| 2/28/2023 | Sold | $585,000-5.6%$290/sqft |
Source: | ||
| 12/15/2022 | Price change | $620,000-3.1%$307/sqft |
Source: | ||
| 11/28/2022 | Listed for sale | $640,000+238.8%$317/sqft |
Source: | ||
| 10/7/2013 | Sold | $188,888-4.1%$94/sqft |
Source: Public Record Report a problem | ||
| 7/31/2013 | Listed for sale | $197,000-6.3%$98/sqft |
Source: Sellstate ACE Realty Report a problem | ||
Public tax history
| Year | Property taxes | Tax assessment |
|---|---|---|
| 2024 | $2,743 +17.1% | $29,582 |
| 2023 | $2,342 -1.4% | $29,582 +17.7% |
| 2022 | $2,376 +16.6% | $25,136 -2.8% |
Find assessor info on the county website
Neighborhood: 80033
Nearby schools
GreatSchools rating
- 7/10Peak Expeditionary - PenningtonGrades: PK-5Distance: 0.4 mi
- 5/10Everitt Middle SchoolGrades: 6-8Distance: 0.5 mi
- 7/10Wheat Ridge High SchoolGrades: 9-12Distance: 0.9 mi
Schools provided by the listing agent
- Elementary: Pennington
- Middle: Everitt
- High: Wheat Ridge
- District: Jefferson County R-1
Source: REcolorado. This data may not be complete. We recommend contacting the local school district to confirm school assignments for this home.
Get a cash offer in 3 minutes
Find out how much your home could sell for in as little as 3 minutes with a no-obligation cash offer.
Estimated market value$597,800
Get a cash offer in 3 minutes
Find out how much your home could sell for in as little as 3 minutes with a no-obligation cash offer.
Estimated market value
$597,800

