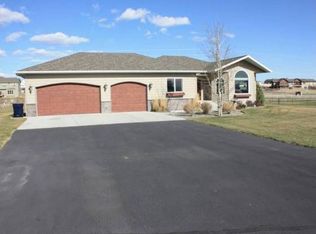Closed
Price Unknown
4340 Fox View Loop, Helena, MT 59602
5beds
3,772sqft
Single Family Residence
Built in 2004
1.31 Acres Lot
$692,400 Zestimate®
$--/sqft
$4,012 Estimated rent
Home value
$692,400
$658,000 - $727,000
$4,012/mo
Zestimate® history
Loading...
Owner options
Explore your selling options
What's special
Lovely 2 Level Executive Home in the Desirable Fox View Estates! 5 bedrooms, 3 bathrooms, on 1.3 acres. Welcoming Foyer leads to a Huge Living Room with Vaulted Ceiling, Gas Fireplace and Large picture windows with beautiful views. Gracious Kitchen with large island and pot rack and Separate Butler Pantry for the Chef in the family. Spacious Master Bedroom/Bathroom with Garden Tub and Walk-in Closet. Main floor Guest Bedroom with built-in solid wood shelving and cozy window seat with storage. First floor laundry room with built-in shelf for folding. Downstairs is complete one-level living with a Grand Master Suite, huge Walk-in Closet, Sitting Area with Fireplace, En Suite bathroom with separate laundry area. Entertain your friends and family in the Expansive Theater Room and Second Full Kitchen with Bar area. Rinnai continuous water heater. Underground Sprinklers, Immaculate 3 car garage. Mature Trees and Landscaping. Fenced Back Yard for your pets. Peaceful Back Patio area with exterior lighting for Summer BBQs. Ride your golf cart down and play a round of golf at Fox Ridge Golf Course and enjoy dinner at Red Fox Supper Club! This home truly has it all.
Zillow last checked: 8 hours ago
Listing updated: January 22, 2026 at 01:58pm
Listed by:
Deb Wong 406-949-4398,
Capital City Realty & Property Management
Bought with:
Flannery Herbert, RRE-RBS-LIC-17209
Ahmann Brothers Real Estate
Source: MRMLS,MLS#: 30058134
Facts & features
Interior
Bedrooms & bathrooms
- Bedrooms: 5
- Bathrooms: 3
- Full bathrooms: 3
Heating
- Forced Air, Gas
Appliances
- Included: Dryer, Dishwasher, Microwave, Range, Refrigerator, Washer
- Laundry: Washer Hookup
Features
- Basement: Finished
- Number of fireplaces: 2
Interior area
- Total interior livable area: 3,772 sqft
- Finished area below ground: 1,886
Property
Parking
- Total spaces: 3
- Parking features: Garage - Attached
- Attached garage spaces: 3
Features
- Stories: 1
Lot
- Size: 1.31 Acres
Details
- Parcel number: 05199631402070000
- Special conditions: Standard
Construction
Type & style
- Home type: SingleFamily
- Architectural style: Ranch
- Property subtype: Single Family Residence
Materials
- Foundation: Poured
Condition
- New construction: No
- Year built: 2004
Utilities & green energy
- Sewer: Private Sewer, Septic Tank
- Water: Well
Community & neighborhood
Location
- Region: Helena
HOA & financial
HOA
- Has HOA: Yes
- HOA fee: $300 annually
- Amenities included: See Remarks
- Services included: Road Maintenance, Snow Removal
- Association name: Fox View Estates
Other
Other facts
- Listing agreement: Exclusive Right To Sell
Price history
| Date | Event | Price |
|---|---|---|
| 12/11/2025 | Sold | -- |
Source: | ||
| 9/29/2025 | Listed for sale | $699,999-9.7%$186/sqft |
Source: | ||
| 9/23/2025 | Listing removed | $774,900$205/sqft |
Source: | ||
| 7/11/2025 | Price change | $774,900-8.8%$205/sqft |
Source: | ||
| 6/17/2025 | Price change | $849,900-5.6%$225/sqft |
Source: | ||
Public tax history
| Year | Property taxes | Tax assessment |
|---|---|---|
| 2024 | $4,183 +0.5% | $515,500 |
| 2023 | $4,161 +23.8% | $515,500 +44.9% |
| 2022 | $3,362 -1.8% | $355,800 +0% |
Find assessor info on the county website
Neighborhood: Helena Valley Northeast
Nearby schools
GreatSchools rating
- 8/10Warren SchoolGrades: PK-5Distance: 3.4 mi
- 5/10Helena Middle SchoolGrades: 6-8Distance: 7.8 mi
- 7/10Helena High SchoolGrades: 9-12Distance: 7.6 mi
