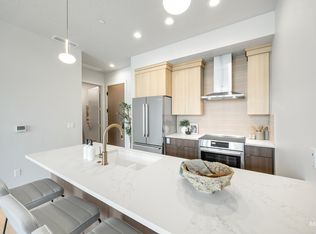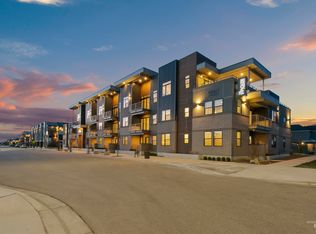Sold
Price Unknown
4340 E Haystack St #211, Boise, ID 83716
1beds
1baths
711sqft
Condominium
Built in 2025
-- sqft lot
$390,000 Zestimate®
$--/sqft
$1,884 Estimated rent
Home value
$390,000
$363,000 - $417,000
$1,884/mo
Zestimate® history
Loading...
Owner options
Explore your selling options
What's special
Open House Saturday, May 17: 12-3pm! Discover the irresistible Loft 211 at the stunning new Stacker Condos in Harris Ranch! Nestled in the coveted NE Boise, this gem boasts unrivaled access to thrilling outdoor adventures, vibrant downtown Boise, & the Micron hub. Loft 211, a chic single-level 1 bed, 1 bath retreat on the second floor, dazzles with south-facing views of the Boise River. Bask in the airy "Scandinavian" palette, flooded with natural light. Step onto your private balcony through sliding glass doors, inviting crisp air and golden rays into your sanctuary. The expansive bedroom effortlessly fits a king bed, while the spa-inspired bathroom flaunts tiled floors, a grand custom mirror, & a sleek tiled walk-in shower with glass enclosure. The gourmet kitchen shines with custom soft-close cabinetry & a premium Bosch appliance suite, including a refrigerator. Enjoy a generously sized laundry room with washer & dryer included. Relish energy-efficient Pella fiberglass windows with built-in E-shades.
Zillow last checked: 8 hours ago
Listing updated: July 15, 2025 at 07:54am
Listed by:
Luke Evans 208-869-1548,
Better Homes & Gardens 43North
Bought with:
Luke Evans
Better Homes & Gardens 43North
Source: IMLS,MLS#: 98942265
Facts & features
Interior
Bedrooms & bathrooms
- Bedrooms: 1
- Bathrooms: 1
- Main level bathrooms: 1
- Main level bedrooms: 1
Primary bedroom
- Level: Main
Heating
- Electric, Forced Air
Cooling
- Central Air
Appliances
- Included: Electric Water Heater, Dishwasher, Disposal, Microwave, Oven/Range Freestanding, Refrigerator, Washer, Dryer
Features
- Bed-Master Main Level, Great Room, Walk-In Closet(s), Breakfast Bar, Pantry, Quartz Counters, Number of Baths Main Level: 1
- Flooring: Tile, Carpet, Engineered Vinyl Plank
- Has basement: No
- Has fireplace: No
Interior area
- Total structure area: 711
- Total interior livable area: 711 sqft
- Finished area above ground: 711
Property
Parking
- Total spaces: 1
- Parking features: Carport, Driveway
- Carport spaces: 1
- Has uncovered spaces: Yes
Accessibility
- Accessibility features: Accessible Elevator Installed, Accessible Approach with Ramp
Features
- Levels: One
- Patio & porch: Covered Patio/Deck
- Pool features: Community, In Ground
- Has view: Yes
Lot
- Features: Sidewalks, Views, Auto Sprinkler System, Drip Sprinkler System, Full Sprinkler System
Details
- Parcel number: R8096160440
Construction
Type & style
- Home type: Condo
- Property subtype: Condominium
Materials
- Brick, Steel Siding, Stucco, HardiPlank Type
- Foundation: Slab
- Roof: Rolled/Hot Mop
Condition
- New Construction
- New construction: Yes
- Year built: 2025
Details
- Builder name: ZEC
Utilities & green energy
- Water: Public
- Utilities for property: Sewer Connected, Broadband Internet
Community & neighborhood
Location
- Region: Boise
- Subdivision: Harris Ranch Lofts
HOA & financial
HOA
- Has HOA: Yes
- HOA fee: $242 monthly
Other
Other facts
- Listing terms: Cash,Conventional
- Ownership: Fee Simple
Price history
Price history is unavailable.
Public tax history
| Year | Property taxes | Tax assessment |
|---|---|---|
| 2025 | -- | $157,500 |
Find assessor info on the county website
Neighborhood: Harris Ranch
Nearby schools
GreatSchools rating
- 10/10Adams Elementary SchoolGrades: PK-6Distance: 3.1 mi
- 8/10East Junior High SchoolGrades: 7-9Distance: 0.9 mi
- 9/10Timberline High SchoolGrades: 10-12Distance: 2.3 mi
Schools provided by the listing agent
- Elementary: Dallas Harris
- Middle: East Jr
- High: Timberline
- District: Boise School District #1
Source: IMLS. This data may not be complete. We recommend contacting the local school district to confirm school assignments for this home.


