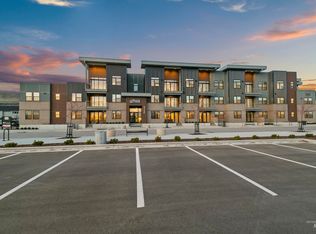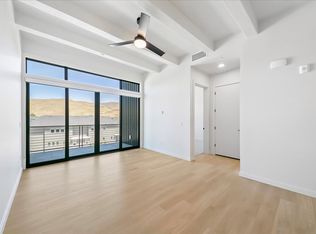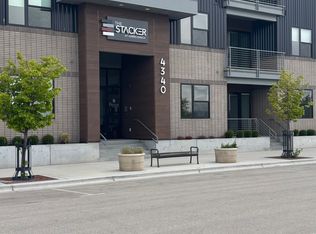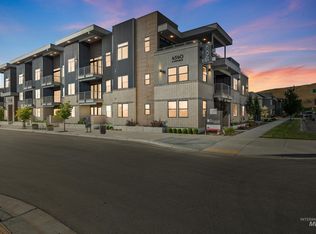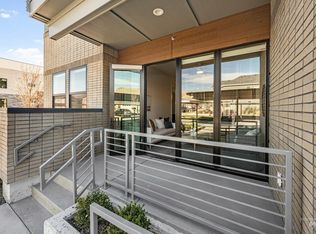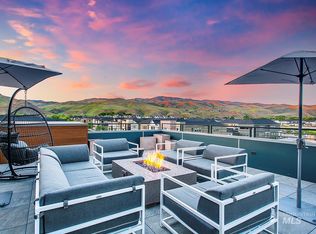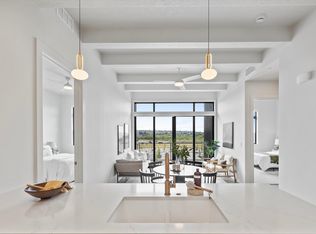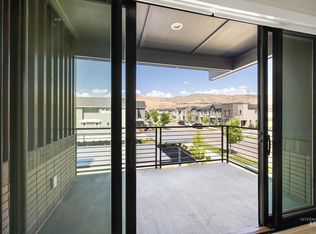4340 E Haystack St #204, Boise, ID 83716
What's special
- 59 days |
- 103 |
- 4 |
Zillow last checked: 8 hours ago
Listing updated: December 18, 2025 at 11:19am
Luke Evans 208-869-1548,
Better Homes & Gardens 43North,
Melanie Mentzel Baird 619-200-5162,
Better Homes & Gardens 43North
Travel times
Schedule tour
Open house
Facts & features
Interior
Bedrooms & bathrooms
- Bedrooms: 2
- Bathrooms: 2
- Main level bathrooms: 2
- Main level bedrooms: 2
Primary bedroom
- Level: Main
Bedroom 2
- Level: Main
Heating
- Electric, Forced Air
Cooling
- Central Air
Appliances
- Included: Electric Water Heater, Dishwasher, Disposal, Microwave, Oven/Range Freestanding, Refrigerator, Washer, Dryer
Features
- Bed-Master Main Level, Split Bedroom, Great Room, Walk-In Closet(s), Breakfast Bar, Pantry, Quartz Counters, Number of Baths Main Level: 2
- Flooring: Tile, Carpet, Engineered Vinyl Plank
- Has basement: No
- Has fireplace: No
Interior area
- Total structure area: 1,027
- Total interior livable area: 1,027 sqft
- Finished area above ground: 1,027
Property
Parking
- Total spaces: 1
- Parking features: Carport, Driveway
- Carport spaces: 1
- Has uncovered spaces: Yes
Accessibility
- Accessibility features: Accessible Elevator Installed, Accessible Approach with Ramp
Features
- Levels: One
- Patio & porch: Covered Patio/Deck
- Pool features: Community, In Ground
- Has view: Yes
Lot
- Features: Sidewalks, Views, Auto Sprinkler System, Drip Sprinkler System, Full Sprinkler System
Details
- Parcel number: R8096160300
Construction
Type & style
- Home type: Condo
- Property subtype: Condominium
Materials
- Brick, Stucco, HardiPlank Type
- Foundation: Slab
- Roof: Rolled/Hot Mop
Condition
- New Construction
- New construction: Yes
- Year built: 2025
Details
- Builder name: ZEC
Utilities & green energy
- Water: Public
- Utilities for property: Sewer Connected, Broadband Internet
Community & HOA
Community
- Subdivision: The Stacker
HOA
- Has HOA: Yes
- HOA fee: $340 monthly
Location
- Region: Boise
Financial & listing details
- Price per square foot: $472/sqft
- Date on market: 10/23/2025
- Listing terms: Cash,Conventional
- Ownership: Fee Simple
About the building
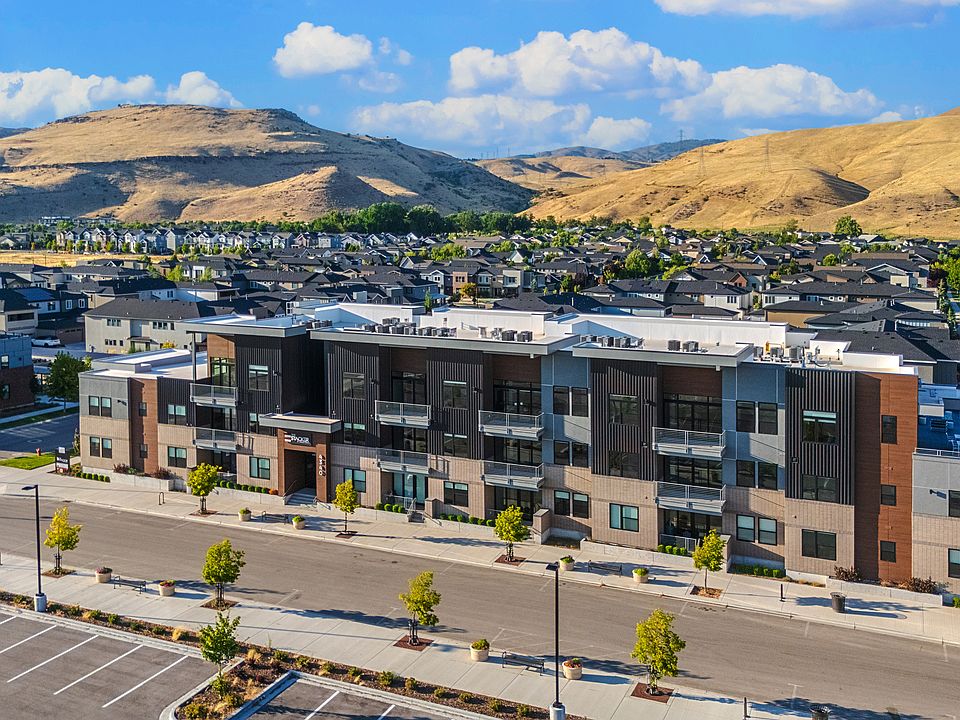
Source: Zach Evans Construction
11 units in this building
Available units
| Listing | Price | Bed / bath | Status |
|---|---|---|---|
Current home: 4340 E Haystack St #204 | $484,900 | 2 bed / 2 bath | Available |
| 4340 E Haystack St #202 | $389,900 | 1 bed / 1 bath | Available |
| 4340 E Haystack St #205 | $389,900 | 1 bed / 1 bath | Available |
| 4340 E Haystack St #210 | $389,900 | 1 bed / 1 bath | Available |
| 4340 E Haystack St #307 | $419,900 | 1 bed / 1 bath | Available |
| 4340 E Haystack St #102 | $459,900 | 2 bed / 2 bath | Available |
| 4340 E Haystack St #104 | $484,900 | 2 bed / 2 bath | Available |
| 4340 E Haystack St #209 | $484,900 | 2 bed / 2 bath | Available |
| 4340 E Haystack St #206 | $524,900 | 2 bed / 2 bath | Available |
| 4340 E Haystack St #305 | $524,900 | 2 bed / 2 bath | Available |
| 4250 E Haystack St APT 110 | $529,900 | 3 bed / 2 bath | Pending |
Source: Zach Evans Construction
Contact for availability
By pressing Contact for availability, you agree that Zillow Group and its affiliates, and may call/text you about your inquiry, which may involve use of automated means and prerecorded/artificial voices. You don't need to consent as a condition of buying any property, goods or services. Message/data rates may apply. You also agree to our Terms of Use. Zillow does not endorse any real estate professionals. We may share information about your recent and future site activity with your agent to help them understand what you're looking for in a home.
Learn how to advertise your buildingEstimated market value
$484,700
$460,000 - $509,000
$2,050/mo
Price history
Price history is unavailable.
Public tax history
Monthly payment
Neighborhood: Harris Ranch
Nearby schools
GreatSchools rating
- 10/10Adams Elementary SchoolGrades: PK-6Distance: 3.1 mi
- 8/10East Junior High SchoolGrades: 7-9Distance: 0.9 mi
- 9/10Timberline High SchoolGrades: 10-12Distance: 2.3 mi
Schools provided by the builder
- Elementary: Dallas Harris
- Middle: East
- High: Timberline
- District: Boise
Source: Zach Evans Construction. This data may not be complete. We recommend contacting the local school district to confirm school assignments for this home.

