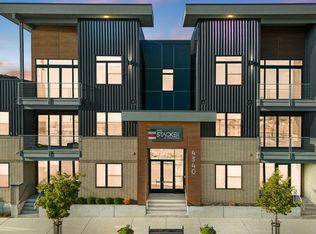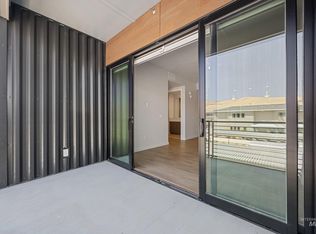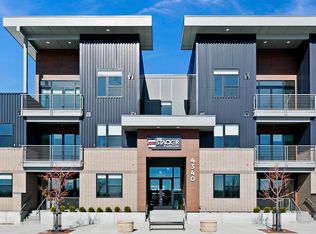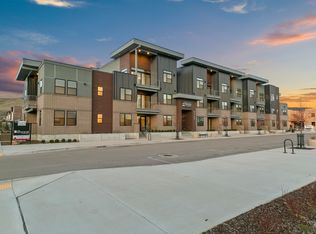Sold
Price Unknown
4340 E Haystack St #201, Boise, ID 83716
2beds
2baths
1,017sqft
Condominium
Built in 2025
-- sqft lot
$524,100 Zestimate®
$--/sqft
$2,039 Estimated rent
Home value
$524,100
$487,000 - $561,000
$2,039/mo
Zestimate® history
Loading...
Owner options
Explore your selling options
What's special
Residence 201 is a stunning 2-bedroom, 2-bath condo nestled in the coveted Harris Ranch, where nature’s finest trails & vistas are just steps away. Embrace a carefree lifestyle designed to maximize your leisure time & minimize home upkeep—perfect for busy professionals, first-time buyers, second-home seekers, or those craving simplicity. Positioned on a prime corner of the brand-new Stacker building, Residence 201 offers enhanced privacy, expansive windows, & breathtaking mountain views. Enter through the sleek, designer lobby, ride the elevator, & step into a light-filled haven. A fiberglass sliding glass door opens to your private balcony, ideal for soaking in the scenery. The split-bedroom layout ensures practicality, with premium materials throughout. Residents also enjoy exclusive access to a sparkling pool, rooftop deck, stylish clubhouse, private parking, dedicated bike storage, & personal indoor storage. Live freely with the low-maintenance lifestyle you’ve been dreaming of.
Zillow last checked: 8 hours ago
Listing updated: September 05, 2025 at 09:47am
Listed by:
Luke Evans 208-869-1548,
Better Homes & Gardens 43North
Bought with:
Jenna King
Keller Williams Realty Boise
Source: IMLS,MLS#: 98944501
Facts & features
Interior
Bedrooms & bathrooms
- Bedrooms: 2
- Bathrooms: 2
- Main level bathrooms: 2
- Main level bedrooms: 2
Primary bedroom
- Level: Main
Bedroom 2
- Level: Main
Heating
- Electric, Forced Air
Cooling
- Central Air
Appliances
- Included: Electric Water Heater, Dishwasher, Disposal, Microwave, Oven/Range Freestanding, Refrigerator, Washer, Dryer
Features
- Bed-Master Main Level, Split Bedroom, Great Room, Walk-In Closet(s), Breakfast Bar, Pantry, Quartz Counters, Number of Baths Main Level: 2
- Flooring: Tile, Carpet, Engineered Vinyl Plank
- Has basement: No
- Has fireplace: No
Interior area
- Total structure area: 1,017
- Total interior livable area: 1,017 sqft
- Finished area above ground: 1,017
Property
Parking
- Total spaces: 1
- Parking features: Carport, Driveway
- Carport spaces: 1
- Has uncovered spaces: Yes
Accessibility
- Accessibility features: Accessible Elevator Installed, Accessible Approach with Ramp
Features
- Levels: One
- Patio & porch: Covered Patio/Deck
- Pool features: Community, In Ground
- Has view: Yes
Lot
- Features: Sidewalks, Views, Auto Sprinkler System, Drip Sprinkler System, Full Sprinkler System
Details
- Parcel number: R8096160240
Construction
Type & style
- Home type: Condo
- Property subtype: Condominium
Materials
- Brick, Stucco, HardiPlank Type
- Foundation: Slab
- Roof: Rolled/Hot Mop
Condition
- New Construction
- New construction: Yes
- Year built: 2025
Details
- Builder name: ZEC
Utilities & green energy
- Water: Public
- Utilities for property: Sewer Connected, Broadband Internet
Community & neighborhood
Location
- Region: Boise
- Subdivision: Harris Ranch Lofts
HOA & financial
HOA
- Has HOA: Yes
- HOA fee: $337 monthly
Other
Other facts
- Listing terms: Cash,Conventional
- Ownership: Fee Simple
Price history
Price history is unavailable.
Public tax history
Tax history is unavailable.
Neighborhood: Harris Ranch
Nearby schools
GreatSchools rating
- 10/10Adams Elementary SchoolGrades: PK-6Distance: 3.1 mi
- 8/10East Junior High SchoolGrades: 7-9Distance: 0.9 mi
- 9/10Timberline High SchoolGrades: 10-12Distance: 2.3 mi
Schools provided by the listing agent
- Elementary: Dallas Harris
- Middle: East Jr
- High: Timberline
- District: Boise School District #1
Source: IMLS. This data may not be complete. We recommend contacting the local school district to confirm school assignments for this home.



