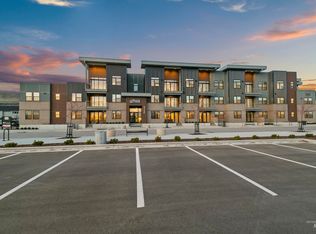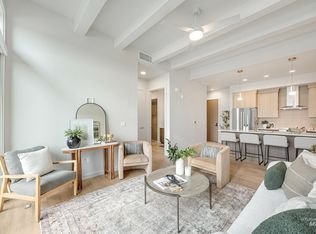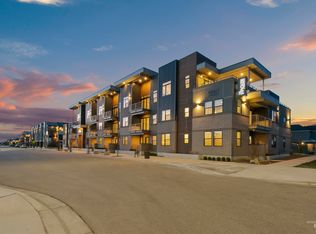Sold
Price Unknown
4340 E Haystack St #109, Boise, ID 83716
1beds
1baths
711sqft
Condominium
Built in 2025
-- sqft lot
$365,600 Zestimate®
$--/sqft
$1,910 Estimated rent
Home value
$365,600
$340,000 - $395,000
$1,910/mo
Zestimate® history
Loading...
Owner options
Explore your selling options
What's special
Open Thur & Sat 12-3pm! Introducing the Stacker Lofts, an exquisite offering by Zach Evans Construction, nestled within the coveted Harris Ranch Neighborhood of NE Boise. Perfectly poised between the serene Boise River & the majestic Boise Foothills, this prime location is mere moments from the vibrant Downtown Boise & the innovative hub of Micron. Loft 109, gracefully situated on the main level, presents an elegant single-story living experience designed for effortless sophistication & convenience. Step outside to your private, south-facing patio, where an abundance of natural light bathes the space, creating an inviting ambiance. Inside, the loft boasts superior craftsmanship with premium materials & soaring ceilings that lend an air of grandeur to every room. Residents of Stacker Lofts are privy to an array of refined amenities, including secure bike storage, a dedicated dog wash station, & an elevator ascending to the rooftop deck & clubhouse—perfect for savoring breathtaking sunsets & panoramic vistas.
Zillow last checked: 8 hours ago
Listing updated: April 05, 2025 at 09:30am
Listed by:
Luke Evans 208-869-1548,
Better Homes & Gardens 43North
Bought with:
Luke Evans
Better Homes & Gardens 43North
Source: IMLS,MLS#: 98939574
Facts & features
Interior
Bedrooms & bathrooms
- Bedrooms: 1
- Bathrooms: 1
- Main level bathrooms: 1
- Main level bedrooms: 1
Primary bedroom
- Level: Main
Heating
- Electric, Forced Air
Cooling
- Central Air
Appliances
- Included: Electric Water Heater, Dishwasher, Disposal, Microwave, Oven/Range Freestanding, Refrigerator, Washer, Dryer
Features
- Bed-Master Main Level, Great Room, Walk-In Closet(s), Breakfast Bar, Pantry, Quartz Counters, Number of Baths Main Level: 1
- Flooring: Tile, Carpet, Engineered Vinyl Plank
- Has basement: No
- Has fireplace: No
Interior area
- Total structure area: 711
- Total interior livable area: 711 sqft
- Finished area above ground: 711
Property
Parking
- Total spaces: 1
- Parking features: Carport, Driveway
- Carport spaces: 1
- Has uncovered spaces: Yes
Accessibility
- Accessibility features: Accessible Elevator Installed, Accessible Approach with Ramp
Features
- Levels: One
- Patio & porch: Covered Patio/Deck
- Pool features: Community, In Ground
- Has view: Yes
Lot
- Features: Sidewalks, Views, Auto Sprinkler System, Drip Sprinkler System, Full Sprinkler System
Details
- Parcel number: R8096160200
Construction
Type & style
- Home type: Condo
- Property subtype: Condominium
Materials
- Brick, Stucco, HardiPlank Type
- Foundation: Slab
- Roof: Rolled/Hot Mop
Condition
- New Construction
- New construction: Yes
- Year built: 2025
Details
- Builder name: ZEC
Utilities & green energy
- Water: Public
- Utilities for property: Sewer Connected, Broadband Internet
Community & neighborhood
Location
- Region: Boise
- Subdivision: Harris Ranch Lofts
HOA & financial
HOA
- Has HOA: Yes
- HOA fee: $235 monthly
Other
Other facts
- Listing terms: Cash,Conventional
- Ownership: Fee Simple
Price history
Price history is unavailable.
Public tax history
| Year | Property taxes | Tax assessment |
|---|---|---|
| 2025 | -- | $208,200 |
Find assessor info on the county website
Neighborhood: Harris Ranch
Nearby schools
GreatSchools rating
- 10/10Adams Elementary SchoolGrades: PK-6Distance: 3.1 mi
- 8/10East Junior High SchoolGrades: 7-9Distance: 0.9 mi
- 9/10Timberline High SchoolGrades: 10-12Distance: 2.3 mi
Schools provided by the listing agent
- Elementary: Dallas Harris
- Middle: East Jr
- High: Timberline
- District: Boise School District #1
Source: IMLS. This data may not be complete. We recommend contacting the local school district to confirm school assignments for this home.



