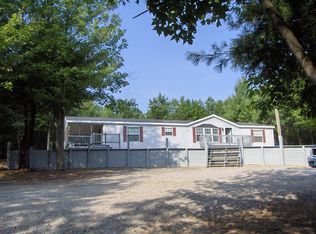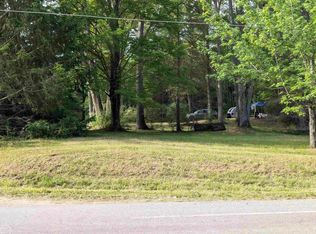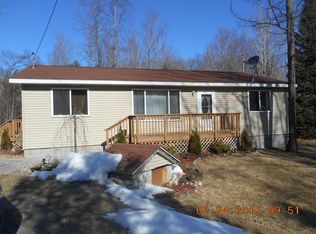Sold
$285,000
4340 E F30 Rd, Mikado, MI 48745
4beds
2,464sqft
Single Family Residence
Built in 1950
9.41 Acres Lot
$288,800 Zestimate®
$116/sqft
$2,252 Estimated rent
Home value
$288,800
Estimated sales range
Not available
$2,252/mo
Zestimate® history
Loading...
Owner options
Explore your selling options
What's special
Absolutely stunning location - nearly 10 acres of heavily wooded acreage approximately 1.5 miles from beautiful Lake Huron. Look no further if privacy and a large ranch are on your list of amenities. Home boasts 4 bedrooms which includes a main floor primary suite, spacious living room, sun room, sitting room, open kitchen/dining area, and main floor laundry. Other amenities include 2 car detached garage, wood burning system piped into the home, camper parking area with hook-ups. Don't miss out on this rare find for the area.
Zillow last checked: 8 hours ago
Listing updated: May 29, 2025 at 01:43pm
Listed by:
Gavin A Homer 269-986-6294,
eXp Realty LLC,
Art A Homer 269-209-6688,
eXp Realty LLC
Bought with:
Gavin A Homer, 6501438628
eXp Realty LLC
Art A Homer, 6501374543
Source: MichRIC,MLS#: 25008544
Facts & features
Interior
Bedrooms & bathrooms
- Bedrooms: 4
- Bathrooms: 2
- Full bathrooms: 2
- Main level bedrooms: 4
Primary bedroom
- Level: Main
Bedroom 2
- Level: Main
Bedroom 3
- Level: Main
Bedroom 4
- Level: Main
Primary bathroom
- Level: Main
Bathroom 2
- Level: Main
Bonus room
- Level: Main
Den
- Level: Main
Dining area
- Level: Main
Kitchen
- Level: Main
Living room
- Level: Main
Heating
- Forced Air, Wood
Cooling
- Window Unit(s)
Appliances
- Included: Dishwasher, Microwave, Range, Refrigerator
- Laundry: Laundry Room, Main Level
Features
- Eat-in Kitchen
- Windows: Screens, Insulated Windows, Garden Window
- Basement: Full
- Has fireplace: No
Interior area
- Total structure area: 2,464
- Total interior livable area: 2,464 sqft
- Finished area below ground: 0
Property
Parking
- Total spaces: 2
- Parking features: Garage Faces Front, Detached
- Garage spaces: 2
Accessibility
- Accessibility features: Accessible Mn Flr Bedroom, Accessible Mn Flr Full Bath
Features
- Stories: 1
Lot
- Size: 9.41 Acres
- Dimensions: 319 x 1,326 x 305 x 1,331
- Features: Wooded
Details
- Parcel number: 04000440001000
Construction
Type & style
- Home type: SingleFamily
- Architectural style: Ranch
- Property subtype: Single Family Residence
Materials
- Vinyl Siding
- Roof: Composition
Condition
- New construction: No
- Year built: 1950
Utilities & green energy
- Water: Private
- Utilities for property: Electricity Available
Community & neighborhood
Location
- Region: Mikado
Other
Other facts
- Listing terms: Cash,FHA,VA Loan,Conventional
- Road surface type: Paved
Price history
| Date | Event | Price |
|---|---|---|
| 5/27/2025 | Sold | $285,000-3.4%$116/sqft |
Source: | ||
| 3/11/2025 | Pending sale | $295,000$120/sqft |
Source: | ||
| 3/8/2025 | Listed for sale | $295,000+66.7%$120/sqft |
Source: | ||
| 12/4/2019 | Sold | $177,000-1.6%$72/sqft |
Source: Agent Provided Report a problem | ||
| 11/28/2019 | Pending sale | $179,900$73/sqft |
Source: Byce Real Estate Company #157-19-0049 Report a problem | ||
Public tax history
| Year | Property taxes | Tax assessment |
|---|---|---|
| 2025 | $1,518 +4.4% | $132,200 +4.3% |
| 2024 | $1,454 +195% | $126,800 +28.9% |
| 2023 | $493 | $98,400 +28.1% |
Find assessor info on the county website
Neighborhood: 48745
Nearby schools
GreatSchools rating
- 5/10Richardson Elementary SchoolGrades: PK-6Distance: 11.7 mi
- 8/10Oscoda Area High SchoolGrades: 7-12Distance: 11.6 mi

Get pre-qualified for a loan
At Zillow Home Loans, we can pre-qualify you in as little as 5 minutes with no impact to your credit score.An equal housing lender. NMLS #10287.


