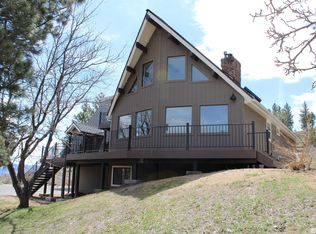AGENTS PLEASE CONTINUE TO SHOW FOR BACK UP OFFERS. CALL OFFICE FOR ACCESS TO THE PROPERTY. This spacious yet comfortable Lakeview Estates home boasts room for an extended family or just a couple. Enjoy the vaulted and wood beamed ceiling and fireplace in the living room. The kitchen is the heart of the home and will accommodate any sized party you wish to have. The office features hardwood flooring and a French door.
This property is off market, which means it's not currently listed for sale or rent on Zillow. This may be different from what's available on other websites or public sources.
