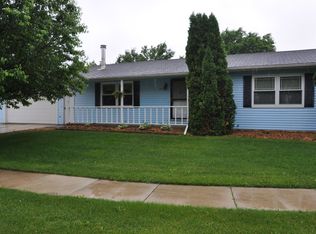Closed
$320,000
4340 Cimarron Ct NW, Rochester, MN 55901
4beds
2,024sqft
Single Family Residence
Built in 1985
10,454.4 Square Feet Lot
$336,400 Zestimate®
$158/sqft
$2,206 Estimated rent
Home value
$336,400
$306,000 - $370,000
$2,206/mo
Zestimate® history
Loading...
Owner options
Explore your selling options
What's special
Well maintained, move-in ready 4 Bedroom 2 Bath walkout ranch. Updated kitchen, 2 updated baths, main bath radiant floor. Beautiful fenced-in backyard with a garden and new deck! Oversized attached 2 car garage. 10 minutes from downtown, 5 minutes to the Rochester Technology Park, and 3 minutes from stores make this home conveniently located to get anywhere in Rochester. Friendly neighborhood with sidewalks throughout and city bike trail beyond the backyard!
Zillow last checked: 8 hours ago
Listing updated: May 06, 2025 at 01:29pm
Listed by:
James Miller 507-259-6633,
Edina Realty, Inc.
Bought with:
Carrie Carstensen
Edina Realty, Inc.
Source: NorthstarMLS as distributed by MLS GRID,MLS#: 6579953
Facts & features
Interior
Bedrooms & bathrooms
- Bedrooms: 4
- Bathrooms: 2
- Full bathrooms: 1
- 3/4 bathrooms: 1
Bedroom 1
- Level: Main
- Area: 168 Square Feet
- Dimensions: 14x12
Bedroom 2
- Level: Main
- Area: 120 Square Feet
- Dimensions: 10x12
Bedroom 3
- Level: Lower
- Area: 99 Square Feet
- Dimensions: 9x11
Bedroom 4
- Level: Lower
- Area: 132 Square Feet
- Dimensions: 11x12
Primary bathroom
- Level: Main
- Area: 50 Square Feet
- Dimensions: 10x5
Family room
- Level: Main
- Area: 240 Square Feet
- Dimensions: 16x15
Garage
- Level: Main
- Area: 528 Square Feet
- Dimensions: 22x24
Kitchen
- Level: Main
- Area: 180 Square Feet
- Dimensions: 18x10
Utility room
- Level: Lower
- Area: 120 Square Feet
- Dimensions: 10x12
Heating
- Forced Air
Cooling
- Central Air
Appliances
- Included: Dishwasher, Dryer, Gas Water Heater, Microwave, Range, Refrigerator, Washer
Features
- Basement: Block
- Has fireplace: No
Interior area
- Total structure area: 2,024
- Total interior livable area: 2,024 sqft
- Finished area above ground: 1,012
- Finished area below ground: 790
Property
Parking
- Total spaces: 2
- Parking features: Attached
- Attached garage spaces: 2
- Details: Garage Dimensions (22x24)
Accessibility
- Accessibility features: None
Features
- Levels: One
- Stories: 1
- Patio & porch: Deck, Patio
- Fencing: Wood
Lot
- Size: 10,454 sqft
- Features: Wooded
Details
- Foundation area: 1012
- Parcel number: 741531003488
- Zoning description: Residential-Single Family
Construction
Type & style
- Home type: SingleFamily
- Property subtype: Single Family Residence
Materials
- Aluminum Siding, Concrete
- Roof: Age 8 Years or Less
Condition
- Age of Property: 40
- New construction: No
- Year built: 1985
Utilities & green energy
- Electric: Circuit Breakers
- Gas: Natural Gas
- Sewer: City Sewer/Connected
- Water: City Water/Connected
Community & neighborhood
Location
- Region: Rochester
- Subdivision: Cimarron Sub
HOA & financial
HOA
- Has HOA: No
Price history
| Date | Event | Price |
|---|---|---|
| 9/20/2024 | Sold | $320,000-1.5%$158/sqft |
Source: | ||
| 8/26/2024 | Pending sale | $325,000$161/sqft |
Source: | ||
| 8/12/2024 | Listed for sale | $325,000+78.1%$161/sqft |
Source: | ||
| 9/28/2018 | Sold | $182,500-3.9%$90/sqft |
Source: | ||
| 9/10/2018 | Pending sale | $189,900$94/sqft |
Source: Infinity Real Estate #4090588 Report a problem | ||
Public tax history
| Year | Property taxes | Tax assessment |
|---|---|---|
| 2025 | $3,366 +17.8% | $256,400 -1.2% |
| 2024 | $2,858 | $259,600 +15.5% |
| 2023 | -- | $224,700 +7.6% |
Find assessor info on the county website
Neighborhood: Cimarron
Nearby schools
GreatSchools rating
- 6/10Overland Elementary SchoolGrades: PK-5Distance: 1.4 mi
- 5/10John Marshall Senior High SchoolGrades: 8-12Distance: 2.4 mi
- 3/10Dakota Middle SchoolGrades: 6-8Distance: 3.3 mi
Schools provided by the listing agent
- Elementary: Robert Gage
- Middle: John Adams
- High: John Marshall
Source: NorthstarMLS as distributed by MLS GRID. This data may not be complete. We recommend contacting the local school district to confirm school assignments for this home.
Get a cash offer in 3 minutes
Find out how much your home could sell for in as little as 3 minutes with a no-obligation cash offer.
Estimated market value$336,400
Get a cash offer in 3 minutes
Find out how much your home could sell for in as little as 3 minutes with a no-obligation cash offer.
Estimated market value
$336,400
