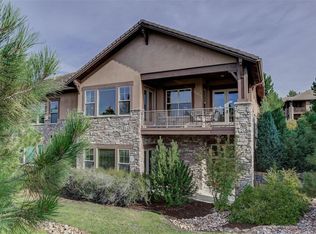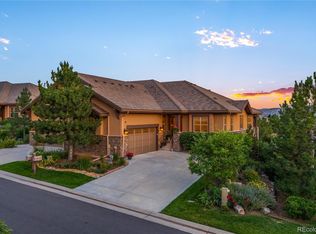Sold for $1,200,000 on 10/16/23
$1,200,000
4340 Chateau Ridge Road, Castle Rock, CO 80108
4beds
4,071sqft
Duplex
Built in 2013
4,356 Square Feet Lot
$1,182,800 Zestimate®
$295/sqft
$4,002 Estimated rent
Home value
$1,182,800
$1.12M - $1.25M
$4,002/mo
Zestimate® history
Loading...
Owner options
Explore your selling options
What's special
Luxurious and low maintenance home awaits you in the exclusive community of Castle Pines Village. This absolutely stunning mountain-contemporary ranch style home is set on a premium lot with views of the mountains and open space. Upon entering, you will be welcomed by high quality craftsmanship, gleaming hardwood floors and high ceilings. You will be in awe of the chef’s kitchen, complete with stainless steel appliances, maple custom cabinets with soft close, gorgeous slab granite counter tops, custom tile backsplash, gas range with pot filler and a huge center island with seating! Perfectly situated open concept great room and kitchen / dining area are flooded with natural light and remote control blinds throughout. Enjoy the floor to ceiling stone-faced gas fireplace in the great room, expands to covered deck for outdoor living and enjoying Colorado mountain views. Formal dining area boasts beautiful plantation shutters and crown molding perfect for formal dining. Luxurious main floor primary suite is amazing and features a spa like en-suite with heated floors, walk-in shower with dual shower heads and bench seat, double vanity with ample counter space and loads of custom cabinets, gorgeous free standing tub and a custom organized large walk-in closet. French doors open to a main floor bedroom and/or office with a closet. Guest bathroom on main floor is complete with custom finishes and shower. The large laundry / mud room finish out this main level. Finished walk out lower level is an entertainers dream. Featuring a large family room with stunning full wet bar includes two wine chillers, an extended bar counter and a beautiful contemporary fireplace. There are two additional private bedrooms each with large walk-in closets and share a well-appointed bathroom. The lower level features a walk out patio and hot tub. Don’t miss this opportunity to live amongst the finest in luxury! Be sure to watch the video tour here: https://rb.gy/5xbz8
Zillow last checked: 8 hours ago
Listing updated: October 16, 2023 at 01:35pm
Listed by:
Cindy Russ 612-760-2625 cindy.russ@compass.com,
Compass - Denver
Bought with:
Austin Croley, 100054423
Dolby Haas
Source: REcolorado,MLS#: 3772642
Facts & features
Interior
Bedrooms & bathrooms
- Bedrooms: 4
- Bathrooms: 3
- Full bathrooms: 1
- 3/4 bathrooms: 2
- Main level bathrooms: 2
- Main level bedrooms: 2
Primary bedroom
- Description: Enjoy To Your Private Owner's Suite Complete With A Large Picture Window, Walk-In Closet And Access To The Balcony.
- Level: Main
- Area: 285 Square Feet
- Dimensions: 19 x 15
Bedroom
- Description: Ideal Main Floor Bedroom Or Office Complete With A Closet.
- Level: Main
- Area: 144 Square Feet
- Dimensions: 12 x 12
Bedroom
- Description: Additional Bedroom With Large Window And Lots Of Natural Light.
- Level: Basement
- Area: 144 Square Feet
- Dimensions: 12 x 12
Bedroom
- Description: Currently Set Up As A Home Gym But Can Be An Additional Bedroom.
- Level: Basement
- Area: 195 Square Feet
- Dimensions: 15 x 13
Primary bathroom
- Description: Spa-Like Bathroom With Heated Floors, Double Sinks, Free Standing Tub, Walk-In Shower And Tons Of Storage.
- Level: Main
Bathroom
- Description: Main Floor Bathroom.
- Level: Main
Bathroom
- Description: Nice Updated 3/4 Bathroom Adjacent To The Bedrooms.
- Level: Basement
Dining room
- Description: Separate Dining Room Situated At The Front Of The Home.
- Level: Main
- Area: 156 Square Feet
- Dimensions: 13 x 12
Family room
- Description: Sit Back, Relax And Enjoy The Spacious Family Room Complete With A Custom Built-In Wet Bar And 2 Wine Chillers.
- Level: Basement
Great room
- Description: Lovely Great Room Featuring A Stone Wall Fireplace And Stunning Views.
- Level: Main
Kitchen
- Description: Entertainer's Dream! Spacious Island, Ample Cabinet And Counter Space, Stainless Steel Appliances And Breakfast Bar Seating.
- Level: Main
- Area: 247 Square Feet
- Dimensions: 19 x 13
Laundry
- Description: Washer + Dryer Included.
- Level: Main
Utility room
- Description: Large Utility / Storage Room.
- Level: Basement
Heating
- Forced Air, Natural Gas
Cooling
- Central Air
Appliances
- Included: Cooktop, Dishwasher, Disposal, Dryer, Microwave, Oven, Refrigerator, Washer, Wine Cooler
- Laundry: In Unit
Features
- Ceiling Fan(s), Eat-in Kitchen, Entrance Foyer, Five Piece Bath, Granite Counters, High Ceilings, Kitchen Island, Open Floorplan, Pantry, Primary Suite, Walk-In Closet(s), Wet Bar
- Flooring: Carpet, Tile, Wood
- Windows: Double Pane Windows, Window Coverings
- Basement: Finished,Full,Interior Entry,Walk-Out Access
- Number of fireplaces: 2
- Fireplace features: Electric, Family Room, Gas, Great Room
- Common walls with other units/homes: 1 Common Wall
Interior area
- Total structure area: 4,071
- Total interior livable area: 4,071 sqft
- Finished area above ground: 2,039
- Finished area below ground: 1,560
Property
Parking
- Total spaces: 2
- Parking features: Concrete, Lighted
- Attached garage spaces: 2
Features
- Levels: One
- Stories: 1
- Entry location: Exterior Access
- Patio & porch: Covered, Deck, Patio
- Exterior features: Balcony, Lighting
- Fencing: None
Lot
- Size: 4,356 sqft
Details
- Parcel number: R0474743
- Zoning: PUD
- Special conditions: Standard
Construction
Type & style
- Home type: SingleFamily
- Architectural style: Mountain Contemporary
- Property subtype: Duplex
- Attached to another structure: Yes
Materials
- Frame, Stone, Stucco
- Roof: Concrete
Condition
- Year built: 2013
Utilities & green energy
- Sewer: Public Sewer
- Water: Public
- Utilities for property: Cable Available, Electricity Connected, Internet Access (Wired), Natural Gas Connected
Community & neighborhood
Security
- Security features: Carbon Monoxide Detector(s), Smoke Detector(s)
Location
- Region: Castle Rock
- Subdivision: Castle Pines Village
HOA & financial
HOA
- Has HOA: Yes
- HOA fee: $300 monthly
- Amenities included: Clubhouse, Fitness Center, Gated, Golf Course, Park, Playground, Pool, Spa/Hot Tub, Tennis Court(s)
- Services included: Maintenance Grounds, Recycling, Snow Removal, Trash
- Association name: The Village at Castle Pines
- Association phone: 303-814-1345
- Second HOA fee: $300 monthly
- Second association name: Chateau Ridge
- Second association phone: 303-482-2213
Other
Other facts
- Listing terms: Cash,Conventional,VA Loan
- Ownership: Individual
- Road surface type: Paved
Price history
| Date | Event | Price |
|---|---|---|
| 10/16/2023 | Sold | $1,200,000+42.9%$295/sqft |
Source: | ||
| 11/2/2020 | Sold | $840,000-1.1%$206/sqft |
Source: Public Record Report a problem | ||
| 9/15/2020 | Pending sale | $849,000$209/sqft |
Source: Liv Sotheby's International Realty #5680363 Report a problem | ||
| 8/24/2020 | Listed for sale | $849,000+34.6%$209/sqft |
Source: Liv Sotheby's International Realty #5680363 Report a problem | ||
| 9/11/2013 | Sold | $630,635$155/sqft |
Source: Public Record Report a problem | ||
Public tax history
| Year | Property taxes | Tax assessment |
|---|---|---|
| 2025 | $8,082 -0.8% | $74,960 +2.2% |
| 2024 | $8,146 +36.8% | $73,370 -1% |
| 2023 | $5,953 -3.6% | $74,080 +40.8% |
Find assessor info on the county website
Neighborhood: 80108
Nearby schools
GreatSchools rating
- 6/10Buffalo Ridge Elementary SchoolGrades: PK-5Distance: 2.8 mi
- 8/10Rocky Heights Middle SchoolGrades: 6-8Distance: 6.4 mi
- 9/10Rock Canyon High SchoolGrades: 9-12Distance: 6.7 mi
Schools provided by the listing agent
- Elementary: Buffalo Ridge
- Middle: Rocky Heights
- High: Rock Canyon
- District: Douglas RE-1
Source: REcolorado. This data may not be complete. We recommend contacting the local school district to confirm school assignments for this home.
Get a cash offer in 3 minutes
Find out how much your home could sell for in as little as 3 minutes with a no-obligation cash offer.
Estimated market value
$1,182,800
Get a cash offer in 3 minutes
Find out how much your home could sell for in as little as 3 minutes with a no-obligation cash offer.
Estimated market value
$1,182,800

