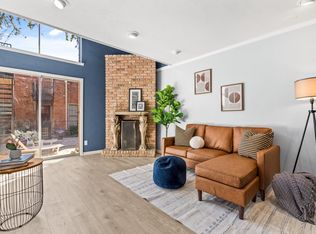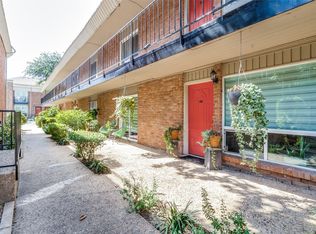Sold on 05/07/25
Price Unknown
4340 Cedar Springs Rd APT 112, Dallas, TX 75219
2beds
854sqft
Condominium
Built in 1965
-- sqft lot
$195,400 Zestimate®
$--/sqft
$1,794 Estimated rent
Home value
$195,400
$178,000 - $215,000
$1,794/mo
Zestimate® history
Loading...
Owner options
Explore your selling options
What's special
Experience modern living at its finest in this stylish two-bedroom condo nestled in the vibrant heart of Oaklawn Dallas! This peaceful 27 unit complex provides gated Parking and a swimming pool. This home offers incredible walkability to Uptown, the Katy Trail, and close to shopping, dining, major highways, Love field and Medical district. This condo is a fantastic opportunity for first-time buyers, down sizers, or investors. Don’t miss out on this move-in-ready gem! Schedule your showing today!
This beautifully updated condo features your dream kitchen in gray cabinets all with soft close. No more getting down on the floor to access cabinets; you'll love the lower cabinet pull-out drawers; even the trash cans are pull-out. Features include under cabinet LED lighting, sleek glass backsplash, lots of outlets, farm sink and Stainless-Steel appliances.
Remodeled Baths feature tiled showers & floating vanities complete with large pull-out drawers & decor faucets. The main bath has a large shower with dual heads and a multi spray system. The second bath has a modern round seamless shower sliding glass door.
The large master ensuite features a sitting area with a big walk-in closet with a double rung adjustable system. The second bedroom has private access to the 2nd bath with a huge wall to wall adjustable closet and leads onto a patio via French doors. The garden storage trunk conveys with unit.
Enjoy the convenience of an in-unit washer and dry with recent updates including a new AC (2017) and dual pane energy-efficient windows, ensuring comfort and efficiency year-round. All appliances stay with the purchase of the condo. Windows coverings include Double rung curtains, sheer for the daytime and blackout at night. Other features include light grey wood design tile flooring perfect for easy clean & pets if you have them, recessed dimmable LED lighting, stainless door hardware, ceiling fans & modern baseboards.
Zillow last checked: 8 hours ago
Listing updated: August 10, 2025 at 11:44am
Listed by:
Robert Jory 0582182 469-777-6111,
Robert Jory Group LLC 469-777-6111
Bought with:
Chris Williams
The Hughes Group Real Estate
Source: NTREIS,MLS#: 20908759
Facts & features
Interior
Bedrooms & bathrooms
- Bedrooms: 2
- Bathrooms: 2
- Full bathrooms: 2
Primary bedroom
- Features: Ceiling Fan(s), Walk-In Closet(s)
- Level: First
- Dimensions: 17 x 11
Bedroom
- Features: Ceiling Fan(s)
- Level: First
- Dimensions: 12 x 10
Kitchen
- Features: Built-in Features, Dual Sinks
- Level: First
- Dimensions: 12 x 11
Living room
- Level: First
- Dimensions: 17 x 11
Heating
- Central
Cooling
- Central Air
Appliances
- Included: Convection Oven, Dryer, Dishwasher, Electric Oven, Electric Range, Disposal, Microwave, Refrigerator, Washer
Features
- High Speed Internet, Cable TV, Walk-In Closet(s)
- Flooring: Tile
- Windows: Window Coverings
- Has basement: No
- Has fireplace: No
Interior area
- Total interior livable area: 854 sqft
Property
Parking
- Total spaces: 1
- Parking features: Assigned, Covered, Gated, Parking Lot
- Carport spaces: 1
Features
- Levels: One
- Stories: 1
- Patio & porch: Other
- Pool features: In Ground, Pool
Lot
- Size: 0.94 Acres
Details
- Parcel number: 00000197155440000
Construction
Type & style
- Home type: Condo
- Property subtype: Condominium
- Attached to another structure: Yes
Materials
- Brick
- Foundation: Slab
- Roof: Flat
Condition
- Year built: 1965
Utilities & green energy
- Sewer: Public Sewer
- Water: Public
- Utilities for property: Electricity Connected, Sewer Available, Water Available, Cable Available
Green energy
- Energy efficient items: Thermostat, Windows
Community & neighborhood
Security
- Security features: Security System
Location
- Region: Dallas
- Subdivision: Beaulieu Condo
HOA & financial
HOA
- Has HOA: Yes
- HOA fee: $640 monthly
- Amenities included: Maintenance Front Yard
- Services included: Association Management, Insurance, Maintenance Grounds, Maintenance Structure, Sewer, Trash, Water
- Association name: Vantrabert Property Management
- Association phone: 469-900-6345
Other
Other facts
- Road surface type: Asphalt
Price history
| Date | Event | Price |
|---|---|---|
| 5/7/2025 | Sold | -- |
Source: NTREIS #20908759 | ||
| 5/5/2025 | Pending sale | $199,000$233/sqft |
Source: NTREIS #20908759 | ||
| 5/1/2025 | Contingent | $199,000$233/sqft |
Source: NTREIS #20908759 | ||
| 4/24/2025 | Listed for sale | $199,000+2.1%$233/sqft |
Source: NTREIS #20908759 | ||
| 6/25/2024 | Listing removed | $195,000$228/sqft |
Source: NTREIS #20586884 | ||
Public tax history
| Year | Property taxes | Tax assessment |
|---|---|---|
| 2025 | $307 -47.3% | $204,960 |
| 2024 | $584 +7.5% | $204,960 +10.8% |
| 2023 | $543 -88.3% | $185,000 |
Find assessor info on the county website
Neighborhood: Perry Heights
Nearby schools
GreatSchools rating
- 3/10Esperanza Hope Medrano Elementary SchoolGrades: PK-5Distance: 0.8 mi
- 3/10Thomas J Rusk Middle SchoolGrades: 6-8Distance: 1.3 mi
- 4/10North Dallas High SchoolGrades: 9-12Distance: 1.3 mi
Schools provided by the listing agent
- Elementary: Esperanza Medrano
- Middle: Rusk
- High: North Dallas
- District: Dallas ISD
Source: NTREIS. This data may not be complete. We recommend contacting the local school district to confirm school assignments for this home.
Get a cash offer in 3 minutes
Find out how much your home could sell for in as little as 3 minutes with a no-obligation cash offer.
Estimated market value
$195,400
Get a cash offer in 3 minutes
Find out how much your home could sell for in as little as 3 minutes with a no-obligation cash offer.
Estimated market value
$195,400

