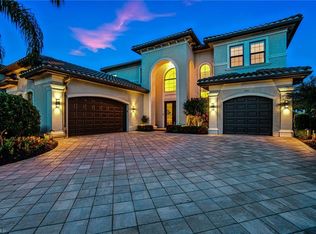Sold for $2,100,000 on 08/01/25
$2,100,000
4340 Avalon CT, NAPLES, FL 34119
6beds
4,879sqft
Single Family Residence
Built in 2017
0.49 Acres Lot
$2,036,200 Zestimate®
$430/sqft
$8,855 Estimated rent
Home value
$2,036,200
$1.83M - $2.28M
$8,855/mo
Zestimate® history
Loading...
Owner options
Explore your selling options
What's special
Stunning six-bedroom, six-bath Catalina floor plan in Stonecreek. The ultimate family retreat. On the largest lot in Stonecreek's exclusive six-home cul-de-sac, this luxurious six-bedroom, six-bath Catalina floor plan offers a blend of sophisticated living and resort-style amenities. Positioned on a corner lot, the home boasts a $10,000 oversized circular driveway, a fully fenced backyard, and 8-foot privacy hedges for ultimate seclusion. The $200,000 custom resort-style pool serves as the centerpiece of the outdoor space, featuring a 360-degree spillover spa, two fire/water bowls, and stunning French-pattern shell stone pavers. Key features: prime location, direct sidewalk access with no road crossings, to the community clubhouse, amenities and school bus stop.
Zillow last checked: 8 hours ago
Listing updated: August 05, 2025 at 08:41am
Listed by:
Ashley Buehler 415-969-0867,
Premier Sotheby's Int'l Realty
Bought with:
Ashley Buehler
Premier Sotheby's Int'l Realty
Source: SWFLMLS,MLS#: 225039345 Originating MLS: Naples
Originating MLS: Naples
Facts & features
Interior
Bedrooms & bathrooms
- Bedrooms: 6
- Bathrooms: 6
- Full bathrooms: 6
Bedroom
- Features: First Floor Bedroom, Master BR Ground, Master BR Sitting Area
Dining room
- Features: Breakfast Bar, Dining - Family, Dining - Living, Eat-in Kitchen, Formal
Kitchen
- Features: Gas Available, Island
Heating
- Natural Gas
Cooling
- Ceiling Fan(s), Central Air, Gas
Appliances
- Included: Gas Cooktop, Dishwasher, Disposal, Double Oven, Dryer, Freezer, Ice Maker, Microwave, Range, Refrigerator/Freezer, Refrigerator/Icemaker, Reverse Osmosis, Self Cleaning Oven, Washer
Features
- Built-In Cabinets, Smoke Detectors, Walk-In Closet(s), Den - Study, Exercise, Family Room, Guest Bath, Guest Room
- Flooring: Tile
- Doors: Impact Resistant Doors
- Windows: Impact Resistant Windows
- Has fireplace: No
Interior area
- Total structure area: 4,879
- Total interior livable area: 4,879 sqft
Property
Parking
- Total spaces: 3
- Parking features: Driveway, Attached
- Attached garage spaces: 3
- Has uncovered spaces: Yes
Features
- Levels: Two
- Stories: 2
- Patio & porch: Patio
- Exterior features: Storage
- Has private pool: Yes
- Pool features: Community, In Ground, Concrete, Custom Upgrades, Equipment Stays, Electric Heat, Gas Heat
- Has spa: Yes
- Spa features: Community, In Ground, Concrete, Heated
- Fencing: Fenced
- Has view: Yes
- View description: Lake
- Has water view: Yes
- Water view: Lake
- Waterfront features: Lake
- Frontage type: Lakefront
Lot
- Size: 0.49 Acres
- Features: Corner Lot, Cul-De-Sac, Oversize
Details
- Additional structures: Tennis Court(s), Storage
- Parcel number: 66035005302
Construction
Type & style
- Home type: SingleFamily
- Property subtype: Single Family Residence
Materials
- Block, Stucco
- Foundation: Concrete Block
- Roof: Tile
Condition
- New construction: No
- Year built: 2017
Utilities & green energy
- Gas: Natural
- Water: Assessment Paid, Filter, Reverse Osmosis - Entire House
Community & neighborhood
Security
- Security features: Security System, Smoke Detector(s), Gated Community
Community
- Community features: Park, Pool, Fitness Center, Sidewalks, Street Lights, Tennis Court(s), Gated
Location
- Region: Naples
- Subdivision: STONECREEK
HOA & financial
HOA
- Has HOA: Yes
- HOA fee: $11,596 annually
- Amenities included: Basketball Court, Bike Storage, Park, Pool, Community Room, Spa/Hot Tub, Fitness Center, Pickleball, Play Area, Sidewalk, Streetlight, Tennis Court(s)
Other
Other facts
- Road surface type: Paved
- Contingency: See Remarks
Price history
| Date | Event | Price |
|---|---|---|
| 8/1/2025 | Sold | $2,100,000-10.6%$430/sqft |
Source: | ||
| 6/24/2025 | Pending sale | $2,350,000$482/sqft |
Source: | ||
| 6/11/2025 | Price change | $2,350,000-2.1%$482/sqft |
Source: | ||
| 5/27/2025 | Price change | $2,400,000-4%$492/sqft |
Source: | ||
| 4/28/2025 | Price change | $2,500,000-5.7%$512/sqft |
Source: | ||
Public tax history
| Year | Property taxes | Tax assessment |
|---|---|---|
| 2024 | $21,509 -11.8% | $2,259,565 -10.5% |
| 2023 | $24,384 +164.3% | $2,524,294 +174% |
| 2022 | $9,228 -1.2% | $921,255 +3% |
Find assessor info on the county website
Neighborhood: 34119
Nearby schools
GreatSchools rating
- 10/10Laurel Oak Elementary SchoolGrades: PK-5Distance: 2.7 mi
- 10/10Oakridge Middle SchoolGrades: 6-8Distance: 3.5 mi
- 6/10Gulf Coast High SchoolGrades: 9-12Distance: 2.6 mi
Sell for more on Zillow
Get a free Zillow Showcase℠ listing and you could sell for .
$2,036,200
2% more+ $40,724
With Zillow Showcase(estimated)
$2,076,924