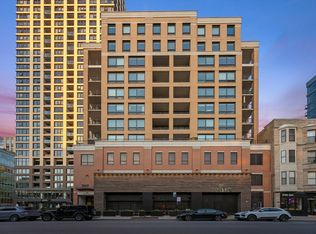Welcome home to this beautiful 1,585sf 2 bed 2.1 bath unit. A high-end boutique elevator building offering a sophisticated modern design with large windows, 9ft ceilings on a quiet tree lined street. This unit features an open floor plan with high end Bosch appliances, custom Italian cabinetry, quartz countertops, Grohe fixtures, 4"wide plank heated hardwood floors throughout, spa-like bathrooms with shower and soaking tub, quartz counters, double bowl sinks. Custom built-in closets, in-unit full-size w/d, two large outdoor terraces, hardwood floor in all bedrooms. Building features indoor heated parking, 24-hour fitness center and party room. Pets are allowed up to 40 pounds, additional pet rent and breed restrictions apply. Just a short distance from Lake Michigan, running trails, public transportation, Belmont Harbor, Wrigley Field, restaurants and shopping. Utility Package/Maintenance fee - $150/m -this covers gas, water, trash and sewage. Garage parking available - $385/m - No Security Deposit - $800 move-in fee. Please note: photos of same unit on 6th floor, same finishes (colors may vary). Floor plan shows 3rd bedroom - that is part of the living room now. Available 8/1!
House for rent
$5,497/mo
434 W Melrose St UNIT 702, Chicago, IL 60657
2beds
1,585sqft
Price may not include required fees and charges.
Singlefamily
Available Fri Aug 1 2025
Cats, dogs OK
Central air
In unit laundry
1 Attached garage space parking
Natural gas, forced air, radiant, radiant floor
What's special
Two large outdoor terracesLarge windowsOpen floor planHigh end bosch appliancesGrohe fixturesCustom built-in closetsQuartz countertops
- 18 days
- on Zillow |
- -- |
- -- |
Travel times
Start saving for your dream home
Consider a first-time homebuyer savings account designed to grow your down payment with up to a 6% match & 4.15% APY.
Facts & features
Interior
Bedrooms & bathrooms
- Bedrooms: 2
- Bathrooms: 3
- Full bathrooms: 2
- 1/2 bathrooms: 1
Heating
- Natural Gas, Forced Air, Radiant, Radiant Floor
Cooling
- Central Air
Appliances
- Included: Dishwasher, Disposal, Dryer, Freezer, Microwave, Range, Refrigerator, Washer
- Laundry: In Unit, Laundry Closet, Main Level, Washer Hookup
Features
- Granite Counters, Health Facilities, High Ceilings, Lobby, Storage
- Flooring: Hardwood
Interior area
- Total interior livable area: 1,585 sqft
Property
Parking
- Total spaces: 1
- Parking features: Attached, Garage, Covered
- Has attached garage: Yes
- Details: Contact manager
Features
- Patio & porch: Deck
- Exterior features: Attached, Balcony/Porch/Lanai, Bike Room/Bike Trails, Deck, Drapes, Elevator(s), Exercise Room, Garage, Garage Door Opener, Granite Counters, Health Facilities, Heated Garage, Heating system: Forced Air, Heating system: Radiant, Heating system: Radiant Floor, Heating: Gas, High Ceilings, In Unit, Laundry Closet, Leased, Lobby, Main Level, No Disability Access, On Site, Stainless Steel Appliance(s), Storage, Washer Hookup
Construction
Type & style
- Home type: SingleFamily
- Property subtype: SingleFamily
Condition
- Year built: 2019
Community & HOA
Location
- Region: Chicago
Financial & listing details
- Lease term: Contact For Details
Price history
| Date | Event | Price |
|---|---|---|
| 6/12/2025 | Listed for rent | $5,497+0.5%$3/sqft |
Source: MRED as distributed by MLS GRID #12390254 | ||
| 6/24/2024 | Listing removed | -- |
Source: MRED as distributed by MLS GRID #11969338 | ||
| 1/29/2024 | Listed for rent | $5,472+9.5%$3/sqft |
Source: MRED as distributed by MLS GRID #11969338 | ||
| 1/18/2024 | Listing removed | -- |
Source: Zillow Rentals | ||
| 1/17/2024 | Listed for rent | $4,997-8.7%$3/sqft |
Source: Zillow Rentals | ||
![[object Object]](https://photos.zillowstatic.com/fp/3c9dfe4786c1d310f7030da94e19fabd-p_i.jpg)
