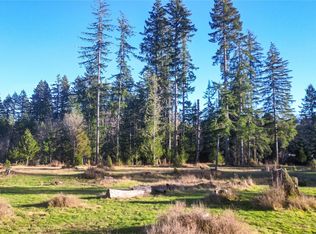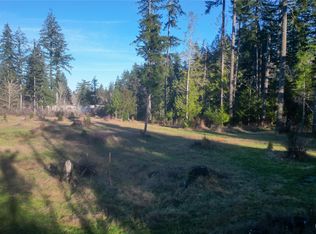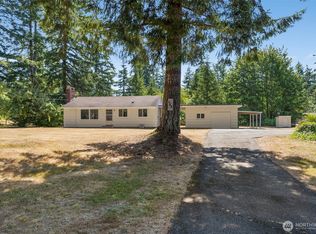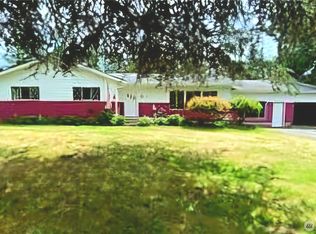Sold
Listed by:
Lyndsay Walker,
Realty One Group Bold,
Jennifer Hamilton,
Realty One Group Bold
Bought with: Realty One Group Bold
$440,000
434 W Elma Hicklin Road, McCleary, WA 98557
3beds
1,078sqft
Single Family Residence
Built in 2001
1.5 Acres Lot
$433,300 Zestimate®
$408/sqft
$2,229 Estimated rent
Home value
$433,300
Estimated sales range
Not available
$2,229/mo
Zestimate® history
Loading...
Owner options
Explore your selling options
What's special
This property has it all and is located in a highly desirable area of McCleary that has easy access to Hwy 12. 3 bedroom, 2 bath single level home situated on a level 1.5 acres. Built in 2001, home has been well maintained and features laminate flooring throughout the house and a heat pump. Patio that overlooks the back yard. Attached 2 car garage and a detached one car shop, plus another outbuilding (pump house). Yard has raised garden bed, fruit trees, and blueberry bushes.
Zillow last checked: 8 hours ago
Listing updated: July 19, 2025 at 04:03am
Listed by:
Lyndsay Walker,
Realty One Group Bold,
Jennifer Hamilton,
Realty One Group Bold
Bought with:
Scott Christopher Tompkins, 22011208
Realty One Group Bold
Source: NWMLS,MLS#: 2346476
Facts & features
Interior
Bedrooms & bathrooms
- Bedrooms: 3
- Bathrooms: 2
- Full bathrooms: 1
- 3/4 bathrooms: 1
- Main level bathrooms: 2
- Main level bedrooms: 3
Primary bedroom
- Level: Main
Bedroom
- Level: Main
Bedroom
- Level: Main
Bathroom full
- Level: Main
Bathroom three quarter
- Level: Main
Dining room
- Level: Main
Entry hall
- Level: Main
Kitchen without eating space
- Level: Main
Living room
- Level: Main
Heating
- High Efficiency (Unspecified), Electric
Cooling
- Heat Pump
Appliances
- Included: Dishwasher(s), Refrigerator(s), Stove(s)/Range(s)
Features
- Dining Room
- Flooring: Laminate, Vinyl
- Windows: Double Pane/Storm Window
- Basement: None
- Has fireplace: No
Interior area
- Total structure area: 1,078
- Total interior livable area: 1,078 sqft
Property
Parking
- Total spaces: 3
- Parking features: Attached Garage, Detached Garage, RV Parking
- Attached garage spaces: 3
Features
- Levels: One
- Stories: 1
- Entry location: Main
- Patio & porch: Double Pane/Storm Window, Dining Room
Lot
- Size: 1.50 Acres
- Features: Outbuildings, Patio, RV Parking
- Topography: Level
- Residential vegetation: Fruit Trees, Garden Space
Details
- Parcel number: 180515220150
- Special conditions: Standard
Construction
Type & style
- Home type: SingleFamily
- Property subtype: Single Family Residence
Materials
- Wood Siding
- Foundation: Poured Concrete
- Roof: Composition
Condition
- Good
- Year built: 2001
- Major remodel year: 2001
Utilities & green energy
- Electric: Company: Grays Harbor PUD
- Sewer: Septic Tank
- Water: Individual Well
Community & neighborhood
Location
- Region: Mccleary
- Subdivision: McCleary
Other
Other facts
- Listing terms: Cash Out,Conventional,FHA,State Bond,USDA Loan,VA Loan
- Cumulative days on market: 48 days
Price history
| Date | Event | Price |
|---|---|---|
| 6/18/2025 | Sold | $440,000-4.3%$408/sqft |
Source: | ||
| 5/5/2025 | Pending sale | $460,000$427/sqft |
Source: | ||
| 4/22/2025 | Price change | $460,000-1.1%$427/sqft |
Source: | ||
| 3/19/2025 | Listed for sale | $465,000+72.2%$431/sqft |
Source: | ||
| 6/4/2020 | Sold | $270,000$250/sqft |
Source: Public Record Report a problem | ||
Public tax history
| Year | Property taxes | Tax assessment |
|---|---|---|
| 2024 | $3,456 +6.5% | $345,873 |
| 2023 | $3,244 -1.1% | $345,873 |
| 2022 | $3,281 +5% | $345,873 +30% |
Find assessor info on the county website
Neighborhood: 98557
Nearby schools
GreatSchools rating
- 5/10Mccleary Elementary SchoolGrades: PK-8Distance: 1.8 mi
Schools provided by the listing agent
- Elementary: Mccleary Elem
Source: NWMLS. This data may not be complete. We recommend contacting the local school district to confirm school assignments for this home.
Get pre-qualified for a loan
At Zillow Home Loans, we can pre-qualify you in as little as 5 minutes with no impact to your credit score.An equal housing lender. NMLS #10287.



