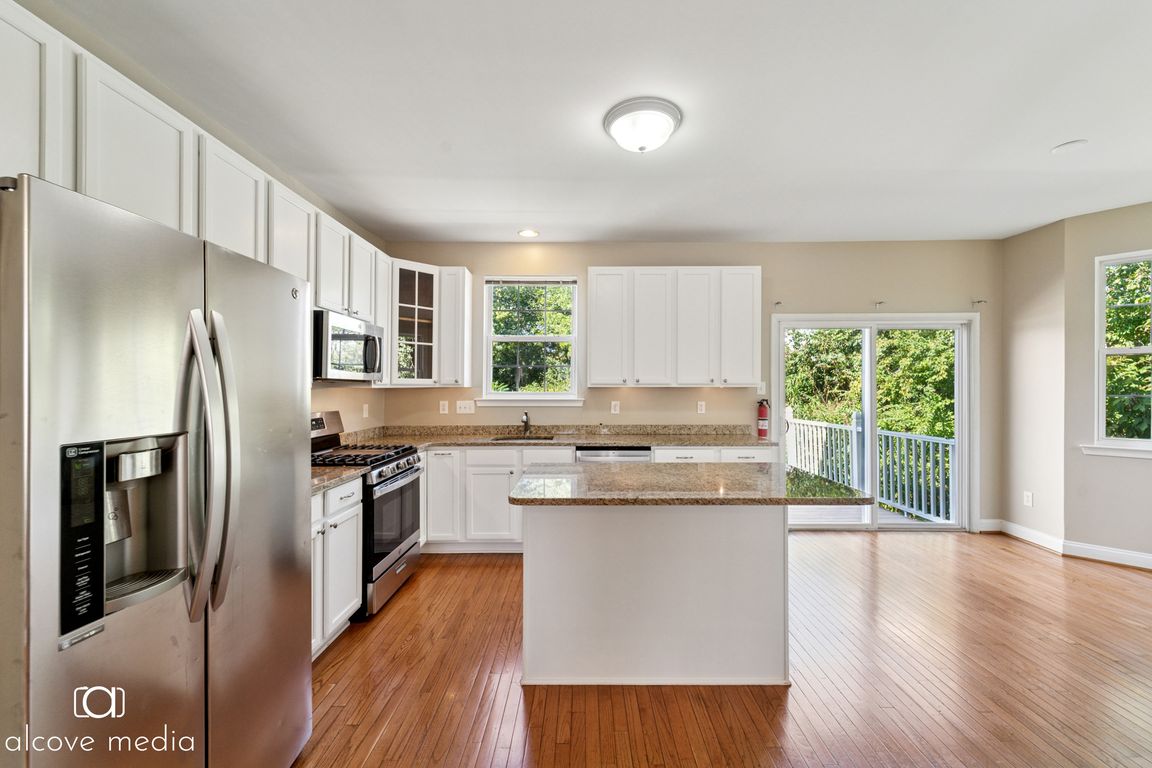
For sale
$639,000
3beds
2,650sqft
434 W 5th Ave, Conshohocken, PA 19428
3beds
2,650sqft
Townhouse
Built in 2002
840 Sqft
1 Attached garage space
$241 price/sqft
$147 monthly HOA fee
What's special
Private rear deckNatural wooded viewsHalf bathUnfinished basementFull lower-level basementWalk-out lower levelSoaking tub
This home is move-in ready and waiting for you! Discover the best of Conshohocken living in this 3-bedroom, 2.5-bath end-unit townhome in sought-after Freedley Square—complete with a rare full lower-level basement offering utilities and plenty of storage. Walk to restaurants, shops, the train, and year-round events right in the heart of ...
- 7 days |
- 873 |
- 43 |
Likely to sell faster than
Source: Bright MLS,MLS#: PAMC2156720
Travel times
Kitchen
Living Room
Bedroom
Bathroom
Loft
Zillow last checked: 7 hours ago
Listing updated: October 01, 2025 at 09:21am
Listed by:
Al LaBrusciano 215-817-0320,
Keller Williams Real Estate-Blue Bell 2156462900,
Co-Listing Agent: Ursula E Labrusciano 215-901-3546,
Keller Williams Real Estate-Blue Bell
Source: Bright MLS,MLS#: PAMC2156720
Facts & features
Interior
Bedrooms & bathrooms
- Bedrooms: 3
- Bathrooms: 3
- Full bathrooms: 2
- 1/2 bathrooms: 1
Rooms
- Room types: Living Room, Dining Room, Primary Bedroom, Bedroom 2, Bedroom 3, Kitchen, Family Room, Basement, Foyer, Laundry, Primary Bathroom, Full Bath, Half Bath
Primary bedroom
- Features: Flooring - Carpet, Walk-In Closet(s)
- Level: Upper
- Area: 228 Square Feet
- Dimensions: 19 x 12
Bedroom 2
- Level: Upper
- Area: 204 Square Feet
- Dimensions: 17 x 12
Bedroom 3
- Level: Upper
- Area: 255 Square Feet
- Dimensions: 17 x 15
Primary bathroom
- Features: Soaking Tub, Flooring - Tile/Brick
- Level: Upper
Basement
- Level: Lower
Dining room
- Level: Main
- Area: 196 Square Feet
- Dimensions: 14 x 14
Family room
- Level: Lower
- Area: 225 Square Feet
- Dimensions: 15 x 15
Foyer
- Level: Main
Other
- Level: Upper
Half bath
- Level: Lower
Kitchen
- Level: Main
- Area: 252 Square Feet
- Dimensions: 21 x 12
Laundry
- Level: Upper
Living room
- Level: Main
- Area: 195 Square Feet
- Dimensions: 15 x 13
Heating
- Forced Air, Natural Gas
Cooling
- Central Air, Natural Gas
Appliances
- Included: Microwave, Oven/Range - Gas, Washer, Dryer, Gas Water Heater
- Laundry: Upper Level, Laundry Room
Features
- Dining Area, Kitchen Island, Primary Bath(s), Soaking Tub, Bathroom - Stall Shower, Bathroom - Tub Shower
- Flooring: Hardwood, Carpet, Ceramic Tile
- Basement: Concrete,Side Entrance,Windows,Finished,Garage Access,Interior Entry,Exterior Entry
- Number of fireplaces: 1
- Fireplace features: Gas/Propane
Interior area
- Total structure area: 2,650
- Total interior livable area: 2,650 sqft
- Finished area above ground: 2,400
- Finished area below ground: 250
Video & virtual tour
Property
Parking
- Total spaces: 2
- Parking features: Garage Faces Front, Garage Door Opener, Concrete, Private, Attached, Driveway, Parking Lot
- Attached garage spaces: 1
- Uncovered spaces: 1
Accessibility
- Accessibility features: None
Features
- Levels: Four
- Stories: 4
- Exterior features: Lighting, Sidewalks, Street Lights
- Pool features: None
Lot
- Size: 840 Square Feet
Details
- Additional structures: Above Grade, Below Grade
- Parcel number: 050003901225
- Zoning: R2
- Special conditions: Standard
Construction
Type & style
- Home type: Townhouse
- Architectural style: Traditional
- Property subtype: Townhouse
Materials
- Brick, Stucco
- Foundation: Concrete Perimeter
- Roof: Shingle
Condition
- New construction: No
- Year built: 2002
Utilities & green energy
- Electric: 200+ Amp Service, Circuit Breakers
- Sewer: Public Sewer
- Water: Public
- Utilities for property: Cable Connected
Community & HOA
Community
- Subdivision: Freedley Square
HOA
- Has HOA: Yes
- Services included: All Ground Fee, Maintenance Grounds, Parking Fee, Road Maintenance, Snow Removal
- HOA fee: $147 monthly
- HOA name: FREEDLEY SUARE HOA
Location
- Region: Conshohocken
- Municipality: CONSHOHOCKEN BORO
Financial & listing details
- Price per square foot: $241/sqft
- Tax assessed value: $219,350
- Annual tax amount: $8,037
- Date on market: 10/1/2025
- Listing agreement: Exclusive Right To Sell
- Listing terms: Cash,Conventional,FHA
- Inclusions: Washer, Dryer, Refrigerator All In As-is Condition
- Ownership: Fee Simple