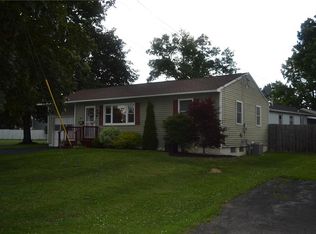Beautiful 3 bed 1 bath North Utica ranch. A lot of the work has been done for you over the past couple of years such as a new bathroom, updated kitchen, gleaming hardwood floors, new furnace, new hot water tank, new roof, new back patio and fresh paint throughout the list just goes on.There is also a partially finished basement with a dry bar that can easily be made into a great bonus space. Make your appointment today!
This property is off market, which means it's not currently listed for sale or rent on Zillow. This may be different from what's available on other websites or public sources.
