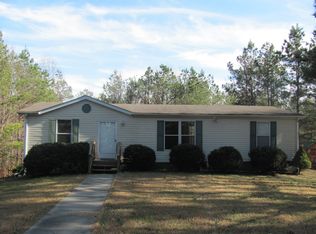Sold for $315,000 on 08/11/23
$315,000
434 Upshaw Rd, Aylett, VA 23009
4beds
1,510sqft
Single Family Residence
Built in 1994
4.9 Acres Lot
$363,800 Zestimate®
$209/sqft
$2,374 Estimated rent
Home value
$363,800
$346,000 - $382,000
$2,374/mo
Zestimate® history
Loading...
Owner options
Explore your selling options
What's special
4 bedroom 2 bath Cape Cod with wrap porch on almost 5 acres in King William. This home features LVP flooring downstairs, new roof, brick fireplace with wood stove insert, above ground Kayak pool with decking, vinyl siding, and more. Outside there is a spacious deck, a 24x12 workshop with electricity, a carport, and 2 additional sheds. Located just minutes from Central Garage.
Zillow last checked: 8 hours ago
Listing updated: March 13, 2025 at 12:40pm
Listed by:
Deane Cheatham 804-726-4533,
Hometown Realty
Bought with:
Sandra Craver, 0225198313
Virginia Capital Realty
Source: CVRMLS,MLS#: 2315050 Originating MLS: Central Virginia Regional MLS
Originating MLS: Central Virginia Regional MLS
Facts & features
Interior
Bedrooms & bathrooms
- Bedrooms: 4
- Bathrooms: 2
- Full bathrooms: 2
Primary bedroom
- Description: carpet, ceiling fan
- Level: Second
- Dimensions: 17.0 x 13.0
Bedroom 2
- Description: carpet
- Level: Second
- Dimensions: 14.0 x 11.0
Bedroom 3
- Description: carpet, ceiling fan
- Level: First
- Dimensions: 11.0 x 14.0
Bedroom 4
- Description: carpet
- Level: First
- Dimensions: 10.0 x 10.0
Family room
- Description: brick FP w/wood stove, LVP flooring
- Level: First
- Dimensions: 17.0 x 11.0
Other
- Description: Tub & Shower
- Level: First
Other
- Description: Tub & Shower
- Level: Second
Kitchen
- Description: ceiling fan, white appliances
- Level: First
- Dimensions: 17.0 x 12.0
Laundry
- Description: LVP flooring, cabinets
- Level: First
- Dimensions: 6.0 x 9.0
Heating
- Electric, Heat Pump
Cooling
- Central Air
Appliances
- Included: Electric Cooking, Refrigerator
Features
- Flooring: Carpet, Vinyl
- Has basement: No
- Attic: None
- Number of fireplaces: 1
- Fireplace features: Masonry
Interior area
- Total interior livable area: 1,510 sqft
- Finished area above ground: 1,510
Property
Parking
- Parking features: Carport
- Has carport: Yes
Features
- Levels: One and One Half
- Stories: 1
- Patio & porch: Wrap Around
- Pool features: Above Ground, Fenced, Pool
Lot
- Size: 4.90 Acres
Details
- Parcel number: 1359
- Zoning description: A-C
Construction
Type & style
- Home type: SingleFamily
- Architectural style: Cape Cod
- Property subtype: Single Family Residence
Materials
- Frame, Vinyl Siding
- Roof: Shingle
Condition
- Resale
- New construction: No
- Year built: 1994
Utilities & green energy
- Sewer: Septic Tank
- Water: Well
Community & neighborhood
Location
- Region: Aylett
- Subdivision: None
Other
Other facts
- Ownership: Individuals
- Ownership type: Sole Proprietor
Price history
| Date | Event | Price |
|---|---|---|
| 8/11/2023 | Sold | $315,000+5%$209/sqft |
Source: | ||
| 6/26/2023 | Pending sale | $299,950$199/sqft |
Source: | ||
| 6/22/2023 | Listed for sale | $299,950+48.5%$199/sqft |
Source: | ||
| 9/25/2005 | Sold | $202,000$134/sqft |
Source: Public Record Report a problem | ||
Public tax history
| Year | Property taxes | Tax assessment |
|---|---|---|
| 2025 | $1,391 +6% | $226,200 |
| 2024 | $1,312 | $226,200 |
| 2023 | $1,312 +110.9% | $226,200 +51.8% |
Find assessor info on the county website
Neighborhood: 23009
Nearby schools
GreatSchools rating
- 3/10Acquinton Elementary SchoolGrades: 3-5Distance: 10.5 mi
- 3/10Hamilton Holmes Middle SchoolGrades: 6-8Distance: 10.3 mi
- 5/10King William High SchoolGrades: 9-12Distance: 4.4 mi
Schools provided by the listing agent
- Elementary: Acquinton
- Middle: Hamilton Holmes
- High: King William
Source: CVRMLS. This data may not be complete. We recommend contacting the local school district to confirm school assignments for this home.
Get a cash offer in 3 minutes
Find out how much your home could sell for in as little as 3 minutes with a no-obligation cash offer.
Estimated market value
$363,800
Get a cash offer in 3 minutes
Find out how much your home could sell for in as little as 3 minutes with a no-obligation cash offer.
Estimated market value
$363,800
