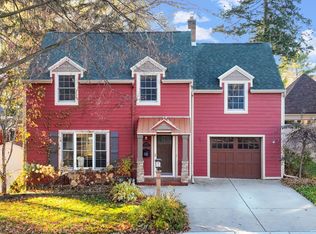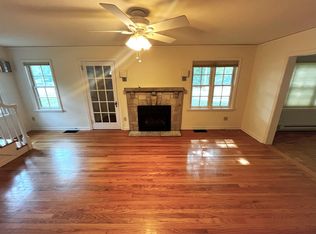Closed
$629,000
434 Toepfer Avenue, Madison, WI 53711
3beds
1,454sqft
Single Family Residence
Built in 1941
6,969.6 Square Feet Lot
$630,300 Zestimate®
$433/sqft
$2,963 Estimated rent
Home value
$630,300
$599,000 - $662,000
$2,963/mo
Zestimate® history
Loading...
Owner options
Explore your selling options
What's special
Welcome to this adorable Colonial nestled in the popular Westmorland neighborhood. Conveniently located near shops, restaurants, schools, & a wealth of local amenities. Situated on a beautifully landscaped, fenced-in corner lot, this property is ready to bloom w/color in every season. As you step inside, you'll immediately notice the home?s original charm, w/arched doorways, built-ins, & gorgeous wood floors. Relax & unwind in the cozy sunroom, or host gatherings in the spacious living room, complete w/a bonus wood-burning fireplace. Enjoy meals in the formal dining room, where you'll savor the dishes made in your recently updated, versatile kitchen. Upstairs, you'll find three generously sized bedrooms. The home also includes an attached one-car garage & 2 bonus sheds for storage. Enjoy!
Zillow last checked: 8 hours ago
Listing updated: May 30, 2025 at 08:08pm
Listed by:
Tobi Silgman 608-279-3591,
Lauer Realty Group, Inc.
Bought with:
Kayla Elding
Source: WIREX MLS,MLS#: 1993910 Originating MLS: South Central Wisconsin MLS
Originating MLS: South Central Wisconsin MLS
Facts & features
Interior
Bedrooms & bathrooms
- Bedrooms: 3
- Bathrooms: 2
- Full bathrooms: 1
- 1/2 bathrooms: 1
Primary bedroom
- Level: Upper
- Area: 192
- Dimensions: 16 x 12
Bedroom 2
- Level: Upper
- Area: 190
- Dimensions: 19 x 10
Bedroom 3
- Level: Upper
- Area: 144
- Dimensions: 12 x 12
Bathroom
- Features: No Master Bedroom Bath
Dining room
- Level: Main
- Area: 120
- Dimensions: 12 x 10
Kitchen
- Level: Main
- Area: 108
- Dimensions: 12 x 9
Living room
- Level: Main
- Area: 228
- Dimensions: 19 x 12
Heating
- Natural Gas, Forced Air
Cooling
- Central Air
Appliances
- Included: Range/Oven, Refrigerator, Dishwasher, Washer, Dryer, Water Softener
Features
- Flooring: Wood or Sim.Wood Floors
- Windows: Skylight(s)
- Basement: Full,Toilet Only,Concrete
Interior area
- Total structure area: 1,454
- Total interior livable area: 1,454 sqft
- Finished area above ground: 1,454
- Finished area below ground: 0
Property
Parking
- Total spaces: 1
- Parking features: 1 Car, Attached, Garage Door Opener
- Attached garage spaces: 1
Features
- Levels: Two
- Stories: 2
- Patio & porch: Deck, Patio
- Fencing: Fenced Yard
Lot
- Size: 6,969 sqft
- Features: Sidewalks
Details
- Parcel number: 070928206048
- Zoning: R2
- Special conditions: Arms Length
Construction
Type & style
- Home type: SingleFamily
- Architectural style: Colonial
- Property subtype: Single Family Residence
Materials
- Vinyl Siding, Brick
Condition
- 21+ Years
- New construction: No
- Year built: 1941
Utilities & green energy
- Sewer: Public Sewer
- Water: Public
- Utilities for property: Cable Available
Community & neighborhood
Location
- Region: Madison
- Subdivision: Westmorland
- Municipality: Madison
Price history
| Date | Event | Price |
|---|---|---|
| 5/30/2025 | Sold | $629,000+10.4%$433/sqft |
Source: | ||
| 4/9/2025 | Pending sale | $570,000$392/sqft |
Source: | ||
| 4/3/2025 | Listed for sale | $570,000+103.6%$392/sqft |
Source: | ||
| 8/30/2010 | Sold | $280,000$193/sqft |
Source: Public Record | ||
| 6/10/2005 | Sold | $280,000+30.2%$193/sqft |
Source: Public Record | ||
Public tax history
| Year | Property taxes | Tax assessment |
|---|---|---|
| 2024 | $10,837 +7.8% | $553,600 +11% |
| 2023 | $10,048 | $498,700 +10% |
| 2022 | -- | $453,400 +6% |
Find assessor info on the county website
Neighborhood: Westmorland
Nearby schools
GreatSchools rating
- NAMidvale Elementary SchoolGrades: PK-2Distance: 0.4 mi
- 8/10Hamilton Middle SchoolGrades: 6-8Distance: 0.9 mi
- 9/10West High SchoolGrades: 9-12Distance: 1 mi
Schools provided by the listing agent
- Elementary: Midvale/Lincoln
- Middle: Hamilton
- High: West
- District: Madison
Source: WIREX MLS. This data may not be complete. We recommend contacting the local school district to confirm school assignments for this home.

Get pre-qualified for a loan
At Zillow Home Loans, we can pre-qualify you in as little as 5 minutes with no impact to your credit score.An equal housing lender. NMLS #10287.
Sell for more on Zillow
Get a free Zillow Showcase℠ listing and you could sell for .
$630,300
2% more+ $12,606
With Zillow Showcase(estimated)
$642,906
