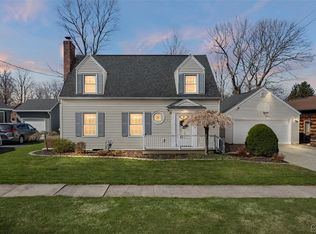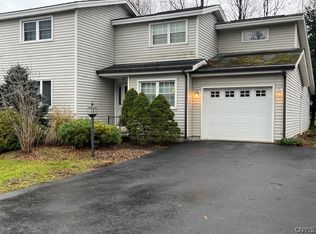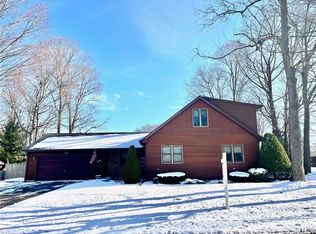Closed
$299,900
434 Sylvan St, Oneida, NY 13421
4beds
1,675sqft
Single Family Residence
Built in 1940
0.36 Acres Lot
$338,600 Zestimate®
$179/sqft
$2,508 Estimated rent
Home value
$338,600
$244,000 - $471,000
$2,508/mo
Zestimate® history
Loading...
Owner options
Explore your selling options
What's special
Welcome to this beautifully maintained 4 bedroom, 3 bath home situated on a generous double lot, featuring a brand new roof & a stunning fenced yard ideal for outdoor enjoyment. Step inside to discover a spacious primary bedroom conveniently located on the first floor, complete with a double closet and easy access to your serene backyard, where a brand new patio and thoughtfully designed landscaping await. The heart of the home is a large kitchen boasting solid surface countertops and elegant cherry cabinets, perfectly positioned to overlook the dining area & a bright, airy living room featuring a cozy wood-burning fireplace—perfect for gatherings or relaxing evenings. On the main floor, you’ll also find an additional bedroom with its own private bathroom, providing excellent flexibility for guests . Upstairs, 2 more inviting bedrooms share a full bathroom, offering plenty of space for everyone. The property includes a one-car detached garage & boasts new mechanics for peace of mind. With so much to offer, this home is a wonderful opportunity for anyone looking to settle into a vibrant community. Don’t miss your chance to make it your own! sq footage per seller
Zillow last checked: 8 hours ago
Listing updated: December 11, 2024 at 07:03am
Listed by:
Joy Bush 888-276-0630,
Howard Hanna Real Estate
Bought with:
Jayne Wentworth, 31WE0778117
Kay Real Estate
Source: NYSAMLSs,MLS#: S1568241 Originating MLS: Syracuse
Originating MLS: Syracuse
Facts & features
Interior
Bedrooms & bathrooms
- Bedrooms: 4
- Bathrooms: 3
- Full bathrooms: 3
- Main level bathrooms: 2
- Main level bedrooms: 2
Heating
- Gas, Forced Air
Cooling
- Central Air
Appliances
- Included: Dryer, Dishwasher, Electric Cooktop, Electric Water Heater, Gas Oven, Gas Range, Microwave, Refrigerator, Washer
Features
- Ceiling Fan(s), Dining Area, Kitchen Island, Kitchen/Family Room Combo, Solid Surface Counters, Bath in Primary Bedroom, Main Level Primary
- Flooring: Carpet, Luxury Vinyl, Varies
- Windows: Thermal Windows
- Basement: Full
- Number of fireplaces: 1
Interior area
- Total structure area: 1,675
- Total interior livable area: 1,675 sqft
Property
Parking
- Total spaces: 1
- Parking features: Attached, Garage, Driveway
- Attached garage spaces: 1
Features
- Exterior features: Blacktop Driveway, Fully Fenced
- Fencing: Full
Lot
- Size: 0.36 Acres
- Dimensions: 150 x 106
- Features: Residential Lot
Details
- Parcel number: 25120103803900020140000000
- Special conditions: Standard
Construction
Type & style
- Home type: SingleFamily
- Architectural style: Two Story
- Property subtype: Single Family Residence
Materials
- Vinyl Siding
- Foundation: Block
Condition
- Resale
- Year built: 1940
Utilities & green energy
- Electric: Circuit Breakers
- Sewer: Connected
- Water: Connected, Public
- Utilities for property: High Speed Internet Available, Sewer Connected, Water Connected
Green energy
- Energy efficient items: Appliances, HVAC, Windows
Community & neighborhood
Location
- Region: Oneida
Other
Other facts
- Listing terms: Cash,Conventional,FHA,VA Loan
Price history
| Date | Event | Price |
|---|---|---|
| 11/12/2024 | Pending sale | $299,900$179/sqft |
Source: | ||
| 11/7/2024 | Sold | $299,900$179/sqft |
Source: | ||
| 10/2/2024 | Contingent | $299,900$179/sqft |
Source: | ||
| 9/26/2024 | Listed for sale | $299,900+8.7%$179/sqft |
Source: | ||
| 4/15/2024 | Sold | $276,000-1.4%$165/sqft |
Source: | ||
Public tax history
| Year | Property taxes | Tax assessment |
|---|---|---|
| 2024 | -- | $154,900 +41.5% |
| 2023 | -- | $109,500 |
| 2022 | -- | $109,500 |
Find assessor info on the county website
Neighborhood: 13421
Nearby schools
GreatSchools rating
- 7/10Seneca Street SchoolGrades: K-5Distance: 0.1 mi
- 3/10Otto L Shortell Middle SchoolGrades: 6-8Distance: 2.7 mi
- 6/10Oneida Senior High SchoolGrades: 9-12Distance: 0.4 mi
Schools provided by the listing agent
- District: Oneida
Source: NYSAMLSs. This data may not be complete. We recommend contacting the local school district to confirm school assignments for this home.


