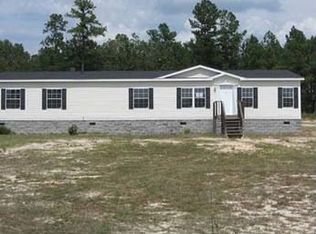This wonderful custom built home located in beautiful Thomson on 20.66 acs and minutes from Ft Gordon and Evans. This custom built home is loaded with high end features, with a chefs dream kitchen boasting a large island, SS appliances and custom cabinetry. The home offers a very large breakfast and dining room. The living room offers built ins and fireplace and opens to an amazing heated sunroom overlooking pool and back yard .The master bedroom is vast and on the main level of the home with en-suite bathroom that offers dual vanities and an amazing master closet with built ins. The upstairs has a great jack and Jill and 3 additional bedrooms. Lots of room for all your toys with the huge barn and 2 car carport where you enter into the great room area of the home The home could be sold fully furnished and anything you need to maintain the property could be available as the owners are down sizing. It's a must see!
This property is off market, which means it's not currently listed for sale or rent on Zillow. This may be different from what's available on other websites or public sources.
