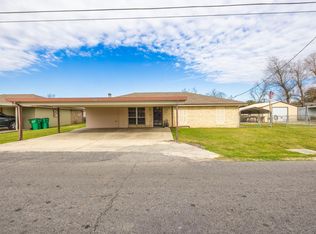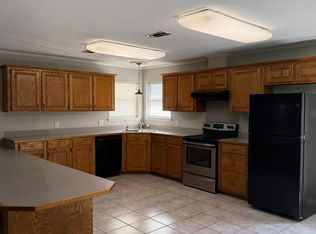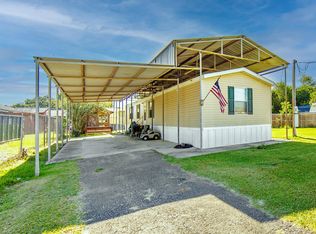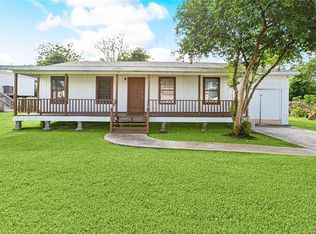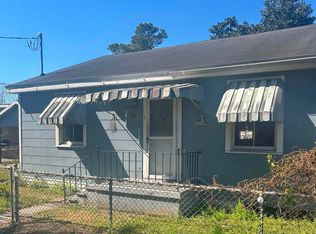Welcome to this 2-bedroom, 2-bathroom home ready for new owners! It is well-kept and move-in ready. The fenced-in yard offers great outdoor space for pets, kids, or entertaining. While comfortable as-is, the home presents an excellent opportunity for cosmetic updates to make it your own. The possibilities are endless! Don't miss your chance to own this home with a great blend of immediate livability and future potential!
For sale
$96,500
434 Saint Louis St, Raceland, LA 70394
2beds
1,163sqft
Est.:
Single Family Residence, Residential
Built in 1969
3,310.56 Square Feet Lot
$-- Zestimate®
$83/sqft
$-- HOA
What's special
Fenced-in yard
- 52 days |
- 165 |
- 9 |
Zillow last checked:
Listing updated:
Listed by:
Cade Harris,
Gulf Coast Real Estate, LLC 985-239-5374
Source: ROAM MLS,MLS#: 2025022932
Tour with a local agent
Facts & features
Interior
Bedrooms & bathrooms
- Bedrooms: 2
- Bathrooms: 2
- Full bathrooms: 2
Rooms
- Room types: Bedroom, Primary Bedroom
Primary bedroom
- Features: 2 Closets or More, Ceiling Fan(s)
- Level: First
- Area: 132
- Dimensions: 11 x 12
Bedroom 1
- Level: First
- Area: 170
- Dimensions: 10 x 17
Kitchen
- Features: Laminate Counters, Cabinets Custom Built
Heating
- Central
Cooling
- Central Air, Ceiling Fan(s)
Appliances
- Included: Range/Oven
- Laundry: Inside, Washer/Dryer Hookups
Features
- Flooring: Ceramic Tile, Laminate, Tile
- Windows: Storm Shutters
- Attic: Attic Access
Interior area
- Total structure area: 1,734
- Total interior livable area: 1,163 sqft
Property
Parking
- Total spaces: 2
- Parking features: 2 Cars Park, Carport, Concrete, Driveway
- Has carport: Yes
Features
- Stories: 1
- Patio & porch: Porch
- Exterior features: Lighting, Rain Gutters
- Fencing: Chain Link
Lot
- Size: 3,310.56 Square Feet
- Dimensions: 60 x 75 x 30 x 75
- Features: Landscaped
Details
- Additional structures: Storage
- Parcel number: 0031075400
- Special conditions: Standard
Construction
Type & style
- Home type: SingleFamily
- Architectural style: Traditional
- Property subtype: Single Family Residence, Residential
Materials
- Brick Siding, Frame
- Foundation: Slab
- Roof: Shingle
Condition
- New construction: No
- Year built: 1969
Utilities & green energy
- Gas: South Coast
- Sewer: Septic Tank
- Water: Public
Community & HOA
Community
- Subdivision: Emma Matherne E
Location
- Region: Raceland
Financial & listing details
- Price per square foot: $83/sqft
- Tax assessed value: $49,900
- Annual tax amount: $615
- Price range: $96.5K - $96.5K
- Date on market: 12/29/2025
- Listing terms: Cash,Conventional,FHA,VA Loan
Estimated market value
Not available
Estimated sales range
Not available
Not available
Price history
Price history
| Date | Event | Price |
|---|---|---|
| 12/29/2025 | Listed for sale | $96,500-1%$83/sqft |
Source: | ||
| 11/29/2025 | Listing removed | $97,500$84/sqft |
Source: | ||
| 10/10/2025 | Price change | $97,500-2.5%$84/sqft |
Source: | ||
| 7/13/2025 | Price change | $100,000-4.8%$86/sqft |
Source: | ||
| 5/27/2025 | Listed for sale | $105,000$90/sqft |
Source: | ||
Public tax history
Public tax history
| Year | Property taxes | Tax assessment |
|---|---|---|
| 2024 | $615 | $4,990 +1.4% |
| 2023 | -- | $4,920 |
| 2022 | -- | $4,920 |
| 2021 | -- | $4,920 |
| 2020 | -- | $4,920 -4.5% |
| 2019 | -- | $5,150 |
| 2018 | $636 | $5,150 |
| 2017 | $636 -4% | $5,150 |
| 2016 | $663 -0.6% | $5,150 |
| 2015 | $667 +3.8% | $5,150 |
| 2014 | $643 0% | $5,150 |
| 2013 | $643 | $5,150 |
| 2010 | -- | $5,150 |
Find assessor info on the county website
BuyAbility℠ payment
Est. payment
$549/mo
Principal & interest
$498
Property taxes
$51
Climate risks
Neighborhood: 70394
Nearby schools
GreatSchools rating
- NARaceland Lower Elementary SchoolGrades: PK-2Distance: 0.8 mi
- 8/10Raceland Middle SchoolGrades: 6-8Distance: 0.8 mi
- 8/10Central Lafourche High SchoolGrades: 9-12Distance: 3.7 mi
Schools provided by the listing agent
- District: Lafourche Parish
Source: ROAM MLS. This data may not be complete. We recommend contacting the local school district to confirm school assignments for this home.
Local experts in 70394
- Loading
- Loading
