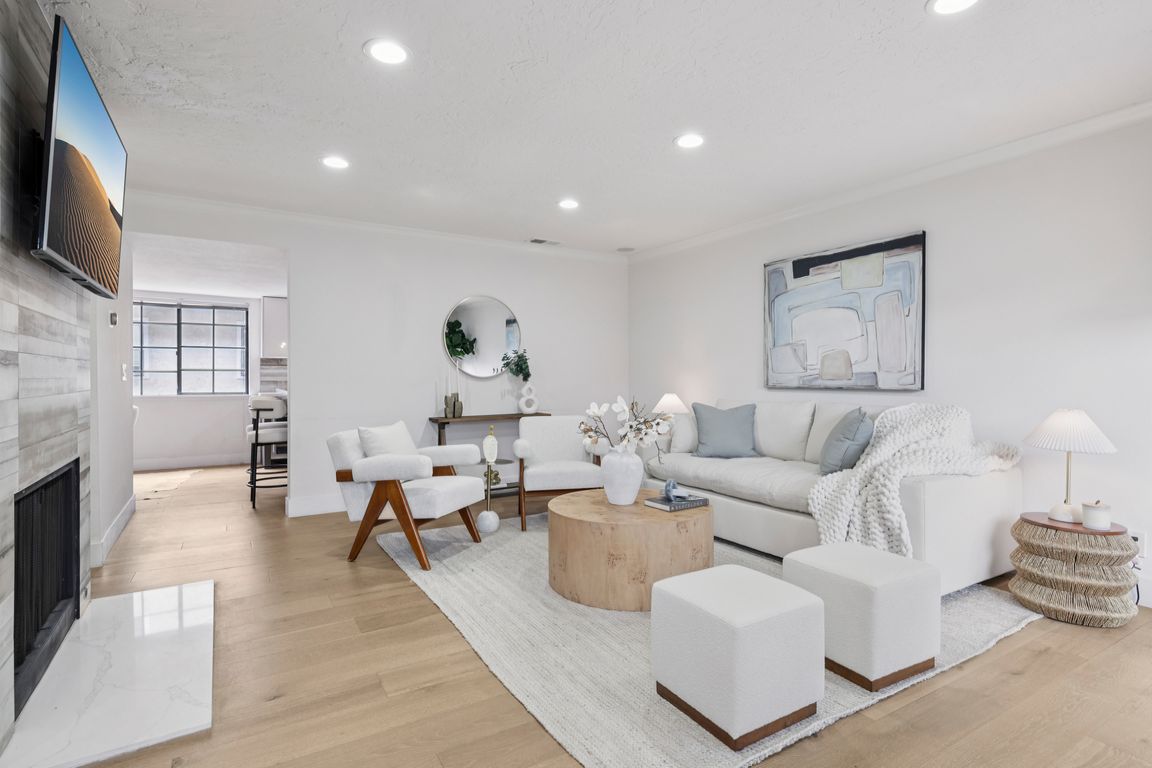Open: Sun 12pm-3pm

For sale
$789,888
2beds
1,207sqft
434 S Los Robles Ave APT 4, Pasadena, CA 91101
2beds
1,207sqft
Townhouse
Built in 1980
0.77 Acres
2 Attached garage spaces
$654 price/sqft
$530 monthly HOA fee
What's special
Cozy fireplacePrivate patioPrivate two-car garageWarm french oak floors
Located in the heart of Pasadena, this townhome offers two spacious primary suites with full baths and a guest half-bath downstairs, it features warm french oak floors and a cozy fireplace that create an inviting atmosphere. The kitchen and dining area are plenty spacious with bar space for added seating. The ...
- 78 days |
- 2,105 |
- 109 |
Source: CRMLS,MLS#: CV25191359 Originating MLS: California Regional MLS
Originating MLS: California Regional MLS
Travel times
Living Room
Kitchen
Dining Room
Zillow last checked: 7 hours ago
Listing updated: 7 hours ago
Listing Provided by:
ITSURY LOPEZ DRE #02104682 itsury@ehomesteam.com,
eHomes
Source: CRMLS,MLS#: CV25191359 Originating MLS: California Regional MLS
Originating MLS: California Regional MLS
Facts & features
Interior
Bedrooms & bathrooms
- Bedrooms: 2
- Bathrooms: 3
- Full bathrooms: 3
- Main level bathrooms: 1
Rooms
- Room types: Bedroom, Laundry, Living Room, Primary Bedroom
Primary bedroom
- Features: Multiple Primary Suites
Bedroom
- Features: All Bedrooms Up
Bathroom
- Features: Bathtub
Heating
- Central
Cooling
- Central Air
Appliances
- Included: Dishwasher, Gas Oven, Gas Range, Refrigerator
- Laundry: Laundry Room
Features
- Breakfast Bar, Balcony, Multiple Staircases, Recessed Lighting, All Bedrooms Up, Multiple Primary Suites
- Flooring: Wood
- Has fireplace: Yes
- Fireplace features: Living Room
- Common walls with other units/homes: 2+ Common Walls
Interior area
- Total interior livable area: 1,207 sqft
Video & virtual tour
Property
Parking
- Total spaces: 2
- Parking features: Garage - Attached
- Attached garage spaces: 2
Accessibility
- Accessibility features: Parking
Features
- Levels: Three Or More
- Stories: 3
- Entry location: front door
- Patio & porch: Enclosed, Patio
- Pool features: Association
- Has spa: Yes
- Spa features: Association
- Has view: Yes
- View description: None
Lot
- Size: 0.77 Acres
Details
- Parcel number: 5734005120
- Zoning: PSR3
- Special conditions: Standard
Construction
Type & style
- Home type: Townhouse
- Property subtype: Townhouse
- Attached to another structure: Yes
Condition
- New construction: No
- Year built: 1980
Utilities & green energy
- Sewer: Public Sewer
- Water: Public
Community & HOA
Community
- Features: Street Lights, Sidewalks, Urban
HOA
- Has HOA: Yes
- Amenities included: Call for Rules, Maintenance Grounds, Insurance, Management, Pool, Pet Restrictions, Spa/Hot Tub, Trash, Water
- Services included: Earthquake Insurance, Pest Control, Sewer
- HOA fee: $530 monthly
- HOA name: Pages Victorian
- HOA phone: 626-841-8418
Location
- Region: Pasadena
Financial & listing details
- Price per square foot: $654/sqft
- Tax assessed value: $643,648
- Annual tax amount: $7,300
- Date on market: 8/27/2025
- Listing terms: Submit