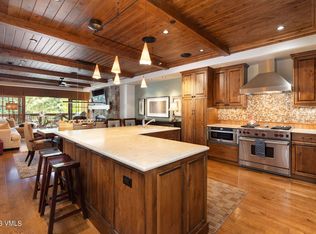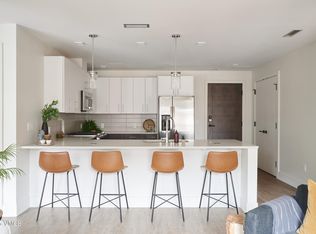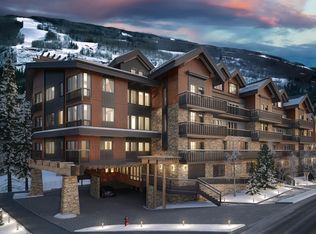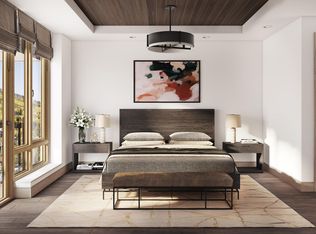Sold for $9,950,000
$9,950,000
434 S Frontage Rd E APT 403, Vail, CO 81657
5beds
2,673sqft
Condominium
Built in 2008
-- sqft lot
$9,872,400 Zestimate®
$3,722/sqft
$7,880 Estimated rent
Home value
$9,872,400
$8.79M - $11.16M
$7,880/mo
Zestimate® history
Loading...
Owner options
Explore your selling options
What's special
Spacious 5BD/5BA residence in Vail Mountain View, close to skiing, dining, and shopping. Features mountain and creek views, on-site pool, underground parking, and premium finishes throughout. Excellent short-term rental history, grossing over $300K in the past 12 months. Rare opportunity in an unbeatable location.
Zillow last checked: 8 hours ago
Listing updated: January 15, 2026 at 10:50am
Listed by:
Ted Steers 970-331-4995,
LUX Vail
Bought with:
Team Beaver Creek Luxe
Slifer Smith & Frampton - Hyatt
Source: VMLS,MLS#: 1012265
Facts & features
Interior
Bedrooms & bathrooms
- Bedrooms: 5
- Bathrooms: 5
- Full bathrooms: 5
Heating
- Forced Air, Natural Gas
Cooling
- Electric, Zoned
Appliances
- Included: Built-In Gas Oven, Dishwasher, Disposal, Microwave, Range, Range Hood, Refrigerator, Washer/Dryer, Wine Cooler
- Laundry: Electric Dryer Hookup, Washer Hookup
Features
- Elevator, Master Downstairs, Vaulted Ceiling(s), Wired for Cable, Balcony
- Flooring: Carpet, Tile, Wood
- Has basement: No
- Has fireplace: Yes
- Fireplace features: Gas
- Furnished: Yes
Interior area
- Total structure area: 2,673
- Total interior livable area: 2,673 sqft
Property
Parking
- Total spaces: 2
- Parking features: Garage
- Garage spaces: 2
Features
- Levels: Multi/Split
- Stories: 5
- Entry location: 4th floor
- Patio & porch: Deck, Patio
- Has private pool: Yes
- Pool features: Outdoor Pool, Indoor
- Has spa: Yes
- Spa features: Bath, Spa/Hot Tub
- Has view: Yes
- View description: Creek/Stream, Mountain(s), Ski Slopes, South Facing, Valley
- Has water view: Yes
- Water view: Creek/Stream
- Waterfront features: Creek
Lot
- Size: 3,049 sqft
Details
- Parcel number: 210108289021
- Zoning: Multi Family
- Special conditions: Standard
Construction
Type & style
- Home type: Condo
- Property subtype: Condominium
Materials
- Steel Siding, Stone, Stucco, Wood Siding
- Foundation: Poured in Place
- Roof: See Remarks
Condition
- Year built: 2008
Utilities & green energy
- Water: District Water
- Utilities for property: Cable Available, Electricity Available, Internet, Natural Gas Available, Phone Available, Satellite, Sewer Available, Sewer Connected, Snow Removal, Trash, Water Available
Community & neighborhood
Community
- Community features: Cross Country Trail(s), Fishing, Golf, Near Public Transport, Pool, Tennis Court(s), Trail(s), Pickleball Courts
Location
- Region: Vail
- Subdivision: Vail Mountain View Residences
HOA & financial
HOA
- Has HOA: Yes
- HOA fee: $6,700 quarterly
- Amenities included: Management, Pool
- Services included: Common Area Maintenance
Other
Other facts
- Listing terms: 1031 Exchange,Cash,New Loan
- Road surface type: All Year
Price history
| Date | Event | Price |
|---|---|---|
| 10/15/2025 | Sold | $9,950,000$3,722/sqft |
Source: | ||
| 9/5/2025 | Pending sale | $9,950,000$3,722/sqft |
Source: | ||
| 7/4/2025 | Listed for sale | $9,950,000+126.4%$3,722/sqft |
Source: | ||
| 8/29/2019 | Listing removed | $20,000$7/sqft |
Source: Vail Village Rentals Report a problem | ||
| 4/11/2019 | Price change | $20,000-20%$7/sqft |
Source: Vail Village Rentals Report a problem | ||
Public tax history
| Year | Property taxes | Tax assessment |
|---|---|---|
| 2024 | $20,564 -3.2% | $432,370 -1.6% |
| 2023 | $21,243 -2.9% | $439,280 +6.3% |
| 2022 | $21,873 | $413,380 -2.8% |
Find assessor info on the county website
Neighborhood: 81657
Nearby schools
GreatSchools rating
- 5/10Red Sandstone Elementary SchoolGrades: PK-5Distance: 1.1 mi
- 6/10Homestake Peak SchoolGrades: PK-8Distance: 5.8 mi
- 6/10Battle Mountain High SchoolGrades: 9-12Distance: 11.4 mi



