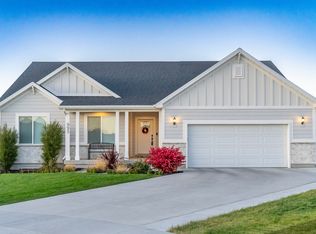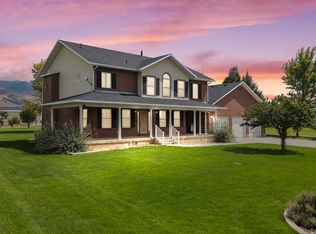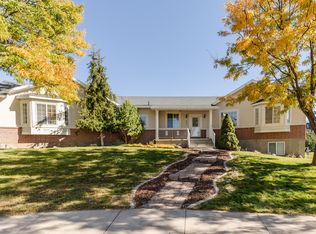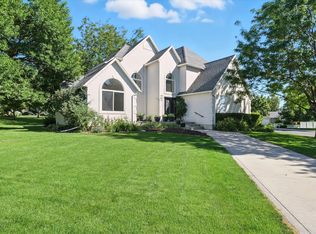Sellers are motivated to move on to their next adventure. Experience unparalleled luxury and breathtaking 360 views in this stunning 5-bedroom, 3.5-bathroom residence. Immerse yourself in panoramic vistas that stretch as far as the eye can see, creating an unforgettable living experience. Inside, discover a world of refined elegance, where premium cabinets and countertops, a coffered kitchen ceiling with 12" crown molding, and designer lighting create an atmosphere of sophisticated comfort. The fresh feel of new paint and plush carpeting complements the striking marble floors, while premium trim and thoughtful details elevate the entire home. The gourmet kitchen is a chef's dream, featuring a gas range and double oven. Entertain in style with Doric columns on the main level and a cozy gas fireplace. The huge master bedroom is a true retreat, complete with a walk-in shower, jetted tub, and a spacious layout that offers ample room for relaxation and personalization. Practical updates include two laundry rooms and added storage above the garage. Outside, discover raised garden beds, a charming cottage garden, and striking facade outdoor lighting.
For sale
Price cut: $14K (10/7)
$845,900
434 S Cardon Ridge Dr, Smithfield, UT 84335
5beds
4,225sqft
Est.:
Single Family Residence
Built in 2008
0.28 Acres Lot
$-- Zestimate®
$200/sqft
$28/mo HOA
What's special
Raised garden bedsCharming cottage gardenJetted tubDoric columnsPremium cabinets and countertopsGas rangeHuge master bedroom
- 321 days |
- 219 |
- 8 |
Zillow last checked: 8 hours ago
Listing updated: December 21, 2025 at 11:01pm
Listed by:
Lesia Atkinson 435-999-9643,
Realtypath LLC (Cache Valley)
Source: UtahRealEstate.com,MLS#: 2061941
Tour with a local agent
Facts & features
Interior
Bedrooms & bathrooms
- Bedrooms: 5
- Bathrooms: 4
- Full bathrooms: 3
- 1/2 bathrooms: 1
- Partial bathrooms: 1
Rooms
- Room types: Master Bathroom, Den/Office, Great Room
Primary bedroom
- Level: Second
Heating
- Forced Air, Central, >= 95% efficiency
Cooling
- Central Air, Ceiling Fan(s)
Appliances
- Included: Freezer, Microwave, Refrigerator, Water Softener Owned, Disposal, Double Oven, Oven, Countertop Range, Down Draft, Gas Range
- Laundry: Electric Dryer Hookup, Gas Dryer Hookup
Features
- Wet Bar, Separate Bath/Shower, Walk-In Closet(s), Floor Drains, Granite Counters
- Flooring: Carpet, Marble, Tile
- Doors: French Doors
- Windows: Blinds, Drapes, Shades, Window Coverings, Double Pane Windows
- Basement: Full
- Number of fireplaces: 1
- Fireplace features: Fireplace Insert, Insert
Interior area
- Total structure area: 4,225
- Total interior livable area: 4,225 sqft
- Finished area above ground: 2,850
- Finished area below ground: 1,306
Property
Parking
- Total spaces: 9
- Parking features: Covered
- Attached garage spaces: 3
- Uncovered spaces: 6
Features
- Levels: Two
- Stories: 3
- Patio & porch: Patio, Open Patio
- Exterior features: Balcony, Lighting
- Has spa: Yes
- Spa features: Jetted Tub
- Fencing: Partial
- Has view: Yes
- View description: Mountain(s), Valley
Lot
- Size: 0.28 Acres
- Features: Corner Lot, Curb & Gutter, Sprinkler: Auto-Full, Gentle Sloping, Drip Irrigation: Auto-Full
- Topography: Terrain Grad Slope
- Residential vegetation: Fruit Trees, Landscaping: Full, Mature Trees, Terraced Yard, Vegetable Garden
Details
- Parcel number: 081900115
- Zoning: RES
- Zoning description: Single-Family
Construction
Type & style
- Home type: SingleFamily
- Property subtype: Single Family Residence
Materials
- Brick
- Roof: Asphalt
Condition
- Blt./Standing
- New construction: No
- Year built: 2008
- Major remodel year: 2008
Utilities & green energy
- Water: Culinary
- Utilities for property: Natural Gas Connected, Electricity Connected, Sewer Connected, Water Connected
Community & HOA
Community
- Features: Sidewalks
- Subdivision: Smithfield Ridges Su
HOA
- Has HOA: Yes
- Amenities included: Picnic Area, Playground
- HOA fee: $28 monthly
- HOA name: Smithfield Ridge HOA
- HOA phone: 435-363-9400
Location
- Region: Smithfield
Financial & listing details
- Price per square foot: $200/sqft
- Annual tax amount: $3,650
- Date on market: 1/31/2025
- Listing terms: Cash,Conventional
- Inclusions: Ceiling Fan, Fireplace Insert, Freezer, Microwave, Range, Refrigerator, Water Softener: Own, Window Coverings
- Exclusions: Dryer, Gas Grill/BBQ, Washer
- Acres allowed for irrigation: 0
- Electric utility on property: Yes
- Road surface type: Paved
Estimated market value
Not available
Estimated sales range
Not available
$2,940/mo
Price history
Price history
| Date | Event | Price |
|---|---|---|
| 12/21/2025 | Listed for sale | $845,900$200/sqft |
Source: | ||
| 12/12/2025 | Pending sale | $845,900$200/sqft |
Source: | ||
| 10/7/2025 | Price change | $845,900-1.6%$200/sqft |
Source: | ||
| 9/10/2025 | Price change | $859,900-2.3%$204/sqft |
Source: | ||
| 9/3/2025 | Price change | $879,900-1.1%$208/sqft |
Source: | ||
Public tax history
Public tax history
Tax history is unavailable.BuyAbility℠ payment
Est. payment
$4,677/mo
Principal & interest
$4036
Property taxes
$317
Other costs
$324
Climate risks
Neighborhood: 84335
Nearby schools
GreatSchools rating
- 7/10Sunrise SchoolGrades: K-6Distance: 0.9 mi
- 7/10Sky View High SchoolGrades: 8-12Distance: 1 mi
- 8/10North Cache CenterGrades: 7-8Distance: 5.9 mi
Schools provided by the listing agent
- Elementary: Sunrise
- Middle: North Cache
- High: Sky View
- District: Cache
Source: UtahRealEstate.com. This data may not be complete. We recommend contacting the local school district to confirm school assignments for this home.
- Loading
- Loading




