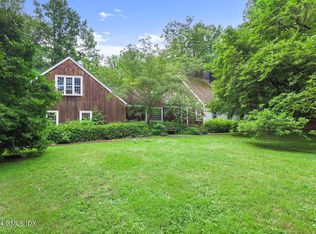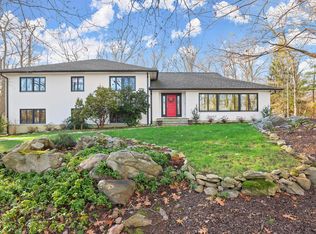Enjoy hilltop serenity in this premier custom built 2017 Hobi award winning Georgian Colonial. Beautifully proportioned rooms and open floorplan lead to exquisitely designed outdoor entertainment spaces featuring covered veranda, expansive stone terraces, pool, spa and pool house. A luxurious master wing with four ensuite bedrooms on the upper level, an in-law suite on the lower level and a possible 7th bedroom on the first floor provide abundant living accommodations. The finished lower level provides the entertainment with rec room, theater, bar, wine cellar and commercial sized gym. Every aspect of this exclusive offering has been thoughtfully and meticulously crafted raising the bar for the finest living in Greenwich CT.
This property is off market, which means it's not currently listed for sale or rent on Zillow. This may be different from what's available on other websites or public sources.

