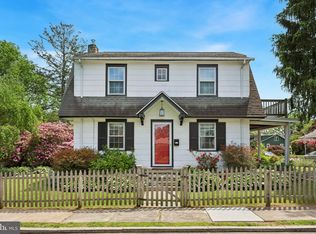REDEFINING the term bungalow. A handsomely crafted 4 sided stone bungalow, positioned squarely on a .19 flat lot with a generous front yard and greater rear yard. A single detached car garage. Beautiful hard wood floors throughout. Two bedrooms: one a first floor master with a full bath. The master is open floor plan designed to offer and 13' x 13' space for the bed and a 7' x 7' sitting room with impressive closet space. The other bedroom 12' x 14' occupies a significant portion of the second floor, full bath: shower no tub. This level while already well lighted by side windows is enhanced with skylights. First impressions are important, so you will grade this home with high marks. A welcome home 7' deep x 17' wide elevated front porch with cedar posts and ceiling tastefully highlighted with ceiling lighting. You enter and find a family room the full width of the building 33' wide x 40' deep. Settle in with cozy furniture arrangement in front of the fireplace. This is followed by a generous dining room 14' wide and 11' deep positioned left center. The master bedroom is entered from the far right edge of the dining room. The kitchen begins far left corner featuring an 8' wide and 10' deep galley kitchen leading to an 8' deep and 14' wide breakfast room. You may reach the backyard from off the breakfast room. The lower level is the full foot print of the building 33' wide and 24' deep, which can be exited at the right rear through a Bilco door. This space offers adequate ceiling height to finish part or all of the space or to create a dedicated laundry, a double tub already in place and/or mechanical room with plenty of space left over for a lower level family room, office, study or simply storage.
This property is off market, which means it's not currently listed for sale or rent on Zillow. This may be different from what's available on other websites or public sources.
