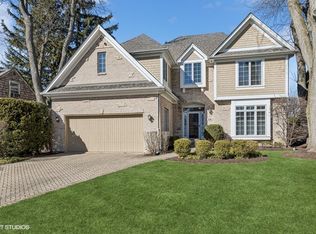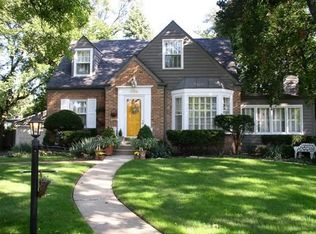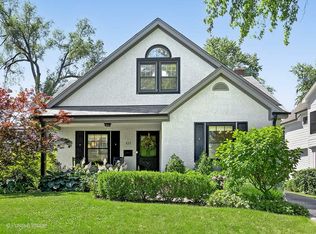Closed
$1,156,000
434 Ridge Ave, Clarendon Hills, IL 60514
4beds
2,647sqft
Single Family Residence
Built in 1952
8,712 Square Feet Lot
$1,177,800 Zestimate®
$437/sqft
$4,229 Estimated rent
Home value
$1,177,800
$1.07M - $1.30M
$4,229/mo
Zestimate® history
Loading...
Owner options
Explore your selling options
What's special
*****MULTIPLE OFFERS RECEIVED***** Please submit your highest and best by 5:00pm on Sat 4/19 and text agent that you have sent.. Amazing updated home nestled in the heart of charming Clarendon Hills. Boasting four generously sized bedrooms on the second level, including a spacious primary suite with a luxurious ensuite bath, this home blends comfort and style effortlessly. The sun-drenched family room features soaring cathedral ceilings, a cozy gas fireplace, and new oversized patio doors that open onto a large deck-perfect for outdoor entertaining. Enjoy the serenity of a private backyard filled with lush perennial gardens. Recent upgrades elevate this home, including a reimagined entryway with a statement front door, an updated staircase, a whole-house water purification system, and gleaming new hardwood floors throughout the family room and second level. All remaining hardwood floors have been beautifully refinished. The finished basement offers an open layout ideal for family gatherings, with ample storage space to keep everything organized. Located just a short walk from downtown, the train, community pool, and award-winning schools-Walker Elementary, Clarendon Hills Middle School, and Hinsdale Central High School-this home truly has it all.
Zillow last checked: 8 hours ago
Listing updated: June 15, 2025 at 01:01am
Listing courtesy of:
Diane Salach 630-327-2926,
@properties Christie's International Real Estate,
Kristine Oakey,
@properties Christie's International Real Estate
Bought with:
Larysa Domino
@properties Christie's International Real Estate
Source: MRED as distributed by MLS GRID,MLS#: 12319595
Facts & features
Interior
Bedrooms & bathrooms
- Bedrooms: 4
- Bathrooms: 3
- Full bathrooms: 2
- 1/2 bathrooms: 1
Primary bedroom
- Features: Flooring (Hardwood), Bathroom (Full, Double Sink, Shower Only)
- Level: Second
- Area: 288 Square Feet
- Dimensions: 18X16
Bedroom 2
- Features: Flooring (Hardwood)
- Level: Second
- Area: 180 Square Feet
- Dimensions: 15X12
Bedroom 3
- Features: Flooring (Hardwood)
- Level: Second
- Area: 154 Square Feet
- Dimensions: 14X11
Bedroom 4
- Features: Flooring (Hardwood)
- Level: Second
- Area: 140 Square Feet
- Dimensions: 14X10
Dining room
- Features: Flooring (Hardwood)
- Level: Main
- Area: 154 Square Feet
- Dimensions: 14X11
Eating area
- Features: Flooring (Hardwood)
- Level: Main
- Area: 140 Square Feet
- Dimensions: 14X10
Family room
- Features: Flooring (Hardwood)
- Level: Main
- Area: 345 Square Feet
- Dimensions: 23X15
Kitchen
- Features: Kitchen (Eating Area-Table Space, Pantry-Closet), Flooring (Hardwood)
- Level: Main
- Area: 126 Square Feet
- Dimensions: 14X9
Laundry
- Level: Second
- Area: 24 Square Feet
- Dimensions: 06X04
Living room
- Features: Flooring (Hardwood)
- Level: Main
- Area: 238 Square Feet
- Dimensions: 17X14
Recreation room
- Features: Flooring (Carpet)
- Level: Basement
- Area: 450 Square Feet
- Dimensions: 25X18
Storage
- Level: Basement
- Area: 209 Square Feet
- Dimensions: 19X11
Heating
- Natural Gas, Forced Air, Sep Heating Systems - 2+, Zoned
Cooling
- Central Air, Zoned
Appliances
- Included: Range, Microwave, Dishwasher, Stainless Steel Appliance(s), Wine Refrigerator, Humidifier
Features
- Cathedral Ceiling(s)
- Flooring: Hardwood
- Windows: Skylight(s)
- Basement: Finished,Full
- Number of fireplaces: 1
- Fireplace features: Wood Burning, Gas Starter, Family Room
Interior area
- Total structure area: 0
- Total interior livable area: 2,647 sqft
Property
Parking
- Total spaces: 2
- Parking features: Garage Door Opener, On Site, Garage Owned, Attached, Garage
- Attached garage spaces: 2
- Has uncovered spaces: Yes
Accessibility
- Accessibility features: No Disability Access
Features
- Stories: 2
- Patio & porch: Deck
- Fencing: Fenced
Lot
- Size: 8,712 sqft
- Dimensions: 75X123
- Features: Landscaped, Mature Trees
Details
- Parcel number: 0910402030
- Special conditions: None
- Other equipment: Ceiling Fan(s), Backup Sump Pump;
Construction
Type & style
- Home type: SingleFamily
- Architectural style: Traditional
- Property subtype: Single Family Residence
Materials
- Cedar
- Foundation: Concrete Perimeter
- Roof: Asphalt
Condition
- New construction: No
- Year built: 1952
Utilities & green energy
- Electric: Circuit Breakers
- Sewer: Public Sewer
- Water: Lake Michigan, Public
Community & neighborhood
Community
- Community features: Park, Pool, Tennis Court(s), Sidewalks, Street Lights, Street Paved
Location
- Region: Clarendon Hills
HOA & financial
HOA
- Services included: None
Other
Other facts
- Listing terms: Conventional
- Ownership: Fee Simple
Price history
| Date | Event | Price |
|---|---|---|
| 6/12/2025 | Sold | $1,156,000+10.1%$437/sqft |
Source: | ||
| 4/21/2025 | Contingent | $1,050,000$397/sqft |
Source: | ||
| 4/16/2025 | Listed for sale | $1,050,000+25%$397/sqft |
Source: | ||
| 9/27/2021 | Sold | $840,000+78.9%$317/sqft |
Source: | ||
| 6/19/1996 | Sold | $469,500$177/sqft |
Source: Public Record Report a problem | ||
Public tax history
| Year | Property taxes | Tax assessment |
|---|---|---|
| 2024 | $17,380 +6.8% | $299,907 +8.8% |
| 2023 | $16,280 +3.6% | $275,700 +2.6% |
| 2022 | $15,709 +5.3% | $268,720 +1.2% |
Find assessor info on the county website
Neighborhood: 60514
Nearby schools
GreatSchools rating
- 9/10Walker SchoolGrades: K-5Distance: 0.4 mi
- 7/10Clarendon Hills Middle SchoolGrades: 6-8Distance: 0.7 mi
- 10/10Hinsdale Central High SchoolGrades: 9-12Distance: 1.7 mi
Schools provided by the listing agent
- Elementary: Walker Elementary School
- Middle: Clarendon Hills Middle School
- High: Hinsdale Central High School
- District: 181
Source: MRED as distributed by MLS GRID. This data may not be complete. We recommend contacting the local school district to confirm school assignments for this home.
Get a cash offer in 3 minutes
Find out how much your home could sell for in as little as 3 minutes with a no-obligation cash offer.
Estimated market value$1,177,800
Get a cash offer in 3 minutes
Find out how much your home could sell for in as little as 3 minutes with a no-obligation cash offer.
Estimated market value
$1,177,800


