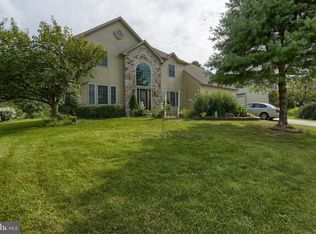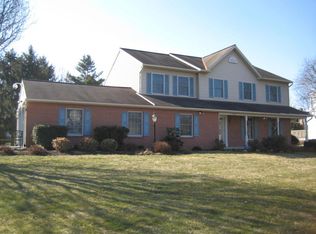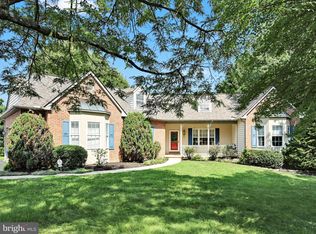Sold for $601,000 on 03/31/25
$601,000
434 Rhoda Dr, Lancaster, PA 17601
4beds
2,720sqft
Single Family Residence
Built in 1997
0.36 Acres Lot
$631,100 Zestimate®
$221/sqft
$3,310 Estimated rent
Home value
$631,100
$593,000 - $669,000
$3,310/mo
Zestimate® history
Loading...
Owner options
Explore your selling options
What's special
Well maintained traditional colonial in Manheim Township in the popular Bloomingdale neighborhood. This move-in ready home has a breakfast nook, large kitchen, formal living room and dining room, family room with fireplace, and a half bath. Upstairs you will find 3 nice sized bedrooms and a full bath plus a big primary bedroom suite with vaulted ceiling. The primary bath has a jacuzzi tub plus a shower stall and skylight. You will also find additional storage areas in the two dormers in the primary bedroom. Not only is there natural gas fired forced air heat, but radiant floor heat in the tiled locations on the main floor and upper floor. It is also under the front walkway between driveway and front door! Quick access to major highways to travel in any direction and only a few minutes from the vibrant downtown Lancaster City. Check out the Fulton Theatre for topnotch musical plays, local unaffiliated professional baseball team, art galleries, and numerous ethnic restaurants.
Zillow last checked: 8 hours ago
Listing updated: March 31, 2025 at 05:51am
Listed by:
James Baumgartner 717-340-9922,
Berkshire Hathaway HomeServices Homesale Realty
Bought with:
Mark Rebert, RS317618
Berkshire Hathaway HomeServices Homesale Realty
Source: Bright MLS,MLS#: PALA2064414
Facts & features
Interior
Bedrooms & bathrooms
- Bedrooms: 4
- Bathrooms: 3
- Full bathrooms: 2
- 1/2 bathrooms: 1
- Main level bathrooms: 1
Primary bedroom
- Level: Upper
- Area: 462 Square Feet
- Dimensions: 22 x 21
Dining room
- Features: Chair Rail, Crown Molding, Flooring - Carpet
- Level: Main
- Area: 180 Square Feet
- Dimensions: 15 x 12
Family room
- Features: Built-in Features, Fireplace - Gas, Flooring - HardWood
- Level: Main
- Area: 325 Square Feet
- Dimensions: 25 x 13
Foyer
- Features: Cathedral/Vaulted Ceiling, Flooring - Ceramic Tile, Flooring - Heated
- Level: Main
- Area: 88 Square Feet
- Dimensions: 11 x 8
Half bath
- Features: Flooring - Ceramic Tile, Flooring - Heated
- Level: Main
- Area: 36 Square Feet
- Dimensions: 6 x 6
Kitchen
- Features: Breakfast Bar, Breakfast Nook, Double Sink, Flooring - Ceramic Tile, Flooring - Heated, Kitchen - Electric Cooking
- Level: Main
- Area: 196 Square Feet
- Dimensions: 14 x 14
Living room
- Features: Flooring - Carpet
- Level: Main
- Area: 247 Square Feet
- Dimensions: 19 x 13
Heating
- Forced Air, Radiant, Natural Gas
Cooling
- Central Air, Electric
Appliances
- Included: Microwave, Central Vacuum, Dishwasher, Dryer, Oven/Range - Electric, Refrigerator, Washer, Gas Water Heater
Features
- Formal/Separate Dining Room, Eat-in Kitchen
- Windows: Window Treatments
- Basement: Full
- Number of fireplaces: 1
Interior area
- Total structure area: 2,720
- Total interior livable area: 2,720 sqft
- Finished area above ground: 2,720
- Finished area below ground: 0
Property
Parking
- Total spaces: 2
- Parking features: Garage Faces Side, Garage Door Opener, Oversized, Attached
- Attached garage spaces: 2
Accessibility
- Accessibility features: None
Features
- Levels: Two
- Stories: 2
- Patio & porch: Deck
- Exterior features: Lighting
- Pool features: None
Lot
- Size: 0.36 Acres
- Features: Level
Details
- Additional structures: Above Grade, Below Grade
- Parcel number: 3904476600000
- Zoning: RESIDENTIAL DISTRICT R-2
- Special conditions: Standard
Construction
Type & style
- Home type: SingleFamily
- Architectural style: Colonial
- Property subtype: Single Family Residence
Materials
- Frame, Vinyl Siding, Stone, Stick Built
- Foundation: Other
- Roof: Asphalt,Shingle
Condition
- Very Good
- New construction: No
- Year built: 1997
Utilities & green energy
- Sewer: Public Sewer
- Water: Public
- Utilities for property: Cable Available, Natural Gas Available, Phone Available
Community & neighborhood
Location
- Region: Lancaster
- Subdivision: Bloomingdale
- Municipality: MANHEIM TWP
Other
Other facts
- Listing agreement: Exclusive Right To Sell
- Listing terms: Cash,Conventional,FHA,VA Loan
- Ownership: Fee Simple
Price history
| Date | Event | Price |
|---|---|---|
| 3/31/2025 | Sold | $601,000+6.4%$221/sqft |
Source: | ||
| 3/4/2025 | Pending sale | $565,000$208/sqft |
Source: | ||
| 2/28/2025 | Listed for sale | $565,000$208/sqft |
Source: | ||
Public tax history
| Year | Property taxes | Tax assessment |
|---|---|---|
| 2025 | $6,883 +2.5% | $310,200 |
| 2024 | $6,712 +2.7% | $310,200 |
| 2023 | $6,537 +1.7% | $310,200 |
Find assessor info on the county website
Neighborhood: 17601
Nearby schools
GreatSchools rating
- 10/10Nitrauer SchoolGrades: K-4Distance: 0.3 mi
- 6/10Manheim Twp Middle SchoolGrades: 7-8Distance: 1.5 mi
- 9/10Manheim Twp High SchoolGrades: 9-12Distance: 1.4 mi
Schools provided by the listing agent
- District: Manheim Township
Source: Bright MLS. This data may not be complete. We recommend contacting the local school district to confirm school assignments for this home.

Get pre-qualified for a loan
At Zillow Home Loans, we can pre-qualify you in as little as 5 minutes with no impact to your credit score.An equal housing lender. NMLS #10287.
Sell for more on Zillow
Get a free Zillow Showcase℠ listing and you could sell for .
$631,100
2% more+ $12,622
With Zillow Showcase(estimated)
$643,722

