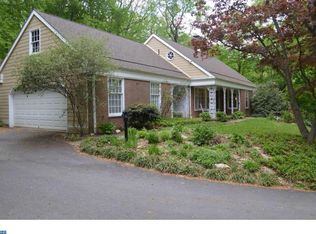Sold for $1,150,000
$1,150,000
434 Pugh Rd, Wayne, PA 19087
5beds
3,541sqft
Single Family Residence
Built in 1958
1.7 Acres Lot
$1,150,200 Zestimate®
$325/sqft
$6,614 Estimated rent
Home value
$1,150,200
$1.09M - $1.21M
$6,614/mo
Zestimate® history
Loading...
Owner options
Explore your selling options
What's special
A private family oasis on the prestigious Pugh Road! Your search for the perfect family home in the award winning T/E School District ends here. Setback on 1.7 acres in desirable Tredyffrin Township, this residence offers a unique blend of privacy, comfort, and convenience. From the front lawn, take in unforgettable sunsets that make every evening feel like a retreat. You're just minutes from it all: downtown Wayne, King of Prussia Mall, Gateway Shopping Center, and endless dining and shopping along Route 30. Commuting is effortless, with quick access to 202, I-76 and beyond as well local public transportation. You cant beat the location! Inside, you’ll find a home that balances elegance with everyday ease and endless potential. A natural light filled family room, anchored by a cozy fireplace, frames stunning views of the surrounding landscape. With 5 spacious bedrooms and 4.5 baths throughout, there’s room for everyone to live and grow. The first floor offers 2 large bedrooms each with an attached bathroom and upstairs you will find the remaining three bedrooms and two full bathrooms. The thoughtfully designed kitchen is both functional and inviting, perfect for casual family meals or hosting friends. The expansive lower level basement provides outstanding potential for a gym, recreation room, or customized living space. Don't miss the opportunity to own a home where privacy, convenience, and natural beauty all converge. This property is truly a must see to appreciate and an experience beyond words!
Zillow last checked: 8 hours ago
Listing updated: December 23, 2025 at 02:44am
Listed by:
Garrett Dissin 610-745-9985,
Long & Foster Real Estate, Inc.
Bought with:
Andrea Davis, RS366199
Compass RE
Source: Bright MLS,MLS#: PACT2109796
Facts & features
Interior
Bedrooms & bathrooms
- Bedrooms: 5
- Bathrooms: 5
- Full bathrooms: 4
- 1/2 bathrooms: 1
- Main level bathrooms: 2
- Main level bedrooms: 2
Heating
- Forced Air, Natural Gas
Cooling
- Central Air, Electric
Appliances
- Included: Microwave, Cooktop, Dishwasher, Dryer, Disposal, Freezer, Ice Maker, Exhaust Fan, Double Oven, Refrigerator, Washer, Oven/Range - Gas, Gas Water Heater
Features
- Attic, Attic/House Fan, Built-in Features, Ceiling Fan(s), Crown Molding, Curved Staircase, Dining Area, Efficiency, Entry Level Bedroom, Exposed Beams, Floor Plan - Traditional, Formal/Separate Dining Room, Eat-in Kitchen, Kitchen - Table Space, Pantry, Primary Bath(s), Recessed Lighting, Upgraded Countertops, Breakfast Area, Bathroom - Tub Shower, Bathroom - Stall Shower, Bathroom - Walk-In Shower
- Flooring: Hardwood, Carpet, Ceramic Tile, Wood
- Doors: ENERGY STAR Qualified Doors, French Doors, Storm Door(s)
- Windows: Bay/Bow, Casement, Double Hung, Skylight(s), Window Treatments
- Basement: Full,Interior Entry,Unfinished
- Number of fireplaces: 1
- Fireplace features: Wood Burning
Interior area
- Total structure area: 3,541
- Total interior livable area: 3,541 sqft
- Finished area above ground: 3,541
Property
Parking
- Total spaces: 2
- Parking features: Garage Faces Front, Storage, Inside Entrance, Asphalt, Attached
- Attached garage spaces: 2
- Has uncovered spaces: Yes
Accessibility
- Accessibility features: None
Features
- Levels: One and One Half
- Stories: 1
- Patio & porch: Patio
- Exterior features: Extensive Hardscape, Lighting, Stone Retaining Walls, Sidewalks, Play Area
- Pool features: None
- Has view: Yes
- View description: Scenic Vista, Panoramic, Mountain(s), Garden, Trees/Woods, Valley
Lot
- Size: 1.70 Acres
- Features: Wooded, Private, Rear Yard, Front Yard, Landscaped, Suburban
Details
- Additional structures: Above Grade
- Parcel number: 4306N0031
- Zoning: R-1
- Zoning description: R-1 Residential
- Special conditions: Standard
Construction
Type & style
- Home type: SingleFamily
- Architectural style: Cape Cod,Traditional,Colonial
- Property subtype: Single Family Residence
Materials
- Stone, Brick
- Foundation: Concrete Perimeter
- Roof: Asphalt
Condition
- Very Good,Good
- New construction: No
- Year built: 1958
Utilities & green energy
- Electric: 200+ Amp Service
- Sewer: Public Sewer
- Water: Public
- Utilities for property: Cable Available, Natural Gas Available, Sewer Available, Water Available, Phone Available, Electricity Available
Community & neighborhood
Location
- Region: Wayne
- Subdivision: Avonwood
- Municipality: TREDYFFRIN TWP
Other
Other facts
- Listing agreement: Exclusive Agency
- Ownership: Fee Simple
Price history
| Date | Event | Price |
|---|---|---|
| 12/22/2025 | Sold | $1,150,000-2.5%$325/sqft |
Source: | ||
| 11/26/2025 | Pending sale | $1,180,000$333/sqft |
Source: | ||
| 11/4/2025 | Contingent | $1,180,000$333/sqft |
Source: | ||
| 10/31/2025 | Listed for sale | $1,180,000$333/sqft |
Source: | ||
| 10/23/2025 | Contingent | $1,180,000$333/sqft |
Source: | ||
Public tax history
| Year | Property taxes | Tax assessment |
|---|---|---|
| 2025 | $12,195 +2.3% | $323,780 |
| 2024 | $11,916 +8.3% | $323,780 |
| 2023 | $11,006 +3.1% | $323,780 |
Find assessor info on the county website
Neighborhood: 19087
Nearby schools
GreatSchools rating
- 8/10New Eagle El SchoolGrades: K-4Distance: 0.3 mi
- 8/10Valley Forge Middle SchoolGrades: 5-8Distance: 1.5 mi
- 9/10Conestoga Senior High SchoolGrades: 9-12Distance: 2.2 mi
Schools provided by the listing agent
- Elementary: New Eagle
- Middle: Valley Forge
- High: Conestoga
- District: Tredyffrin-easttown
Source: Bright MLS. This data may not be complete. We recommend contacting the local school district to confirm school assignments for this home.
Get a cash offer in 3 minutes
Find out how much your home could sell for in as little as 3 minutes with a no-obligation cash offer.
Estimated market value$1,150,200
Get a cash offer in 3 minutes
Find out how much your home could sell for in as little as 3 minutes with a no-obligation cash offer.
Estimated market value
$1,150,200
