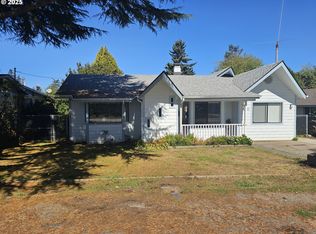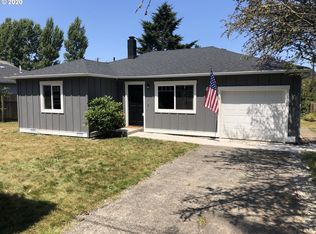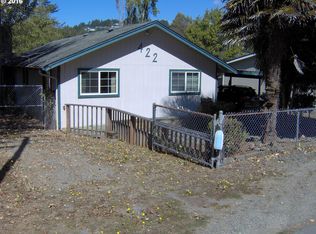FAMILY FRIENDLY - Near parks and schools. Recent updates, a third bedroom for a total of 3, one w/half bath. Big deck with slider. Great room with certified wood stove, deck slider and garage access. Updated kitchen and appliances; eat-in kitchen area. Fenced yard with dog run & safe play area in back. Trampoline included. Laminate, carpet, tile flooring. Single oversized garage with laundry & secure entry to home.
This property is off market, which means it's not currently listed for sale or rent on Zillow. This may be different from what's available on other websites or public sources.



