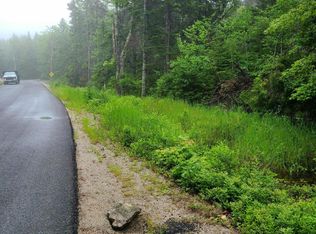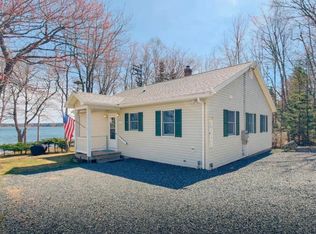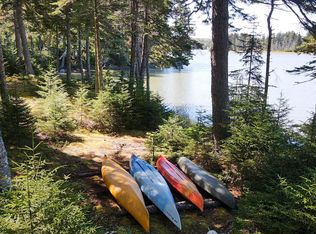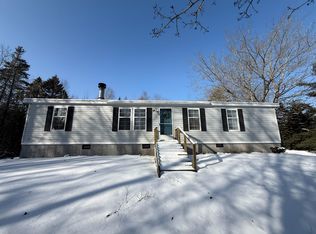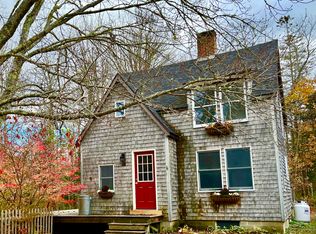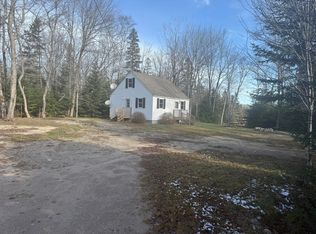STONEBROOK is a completely renovated 2 Bedroom 1 Bath Ranch on 5.01 acres. This wonderful home has views of Gouldsboro Bay and there are several deeded 30' ROWs to the Bay. The Complete Renovation includes a New Septic and Well. New Metal Roof, Wood Siding, Wrap-Around Deck, Whole House Generator, Driveway, Shed (with second Clothes Dryer). Interior Renovations include New Heat Pumps, All New Appliances, Flooring, Kitchen Countertops, Full Bathroom Renovation with Custom Shower. A 2-Car Garage completes the property. STONEBROOK has an excellent rental history. Perfect spot to spend your retirement, relax for the summer or supplement your income with a perfect rental property. Come explore the possibilities!
Active
$425,000
434 PAUL BUNYAN Road, Gouldsboro, ME 04607
2beds
840sqft
Est.:
Single Family Residence
Built in 2005
5.01 Acres Lot
$401,700 Zestimate®
$506/sqft
$-- HOA
What's special
Views of gouldsboro bayWhole house generatorWrap-around deckNew heat pumpsNew metal roofAll new appliancesKitchen countertops
- 150 days |
- 928 |
- 27 |
Zillow last checked: 8 hours ago
Listing updated: October 17, 2025 at 04:46pm
Listed by:
Sargent Real Estate
Source: Maine Listings,MLS#: 1637371
Tour with a local agent
Facts & features
Interior
Bedrooms & bathrooms
- Bedrooms: 2
- Bathrooms: 1
- Full bathrooms: 1
Bedroom 1
- Features: Closet
- Level: First
Bedroom 2
- Features: Closet
- Level: First
Kitchen
- Features: Eat-in Kitchen
- Level: First
Living room
- Features: Gas Fireplace
- Level: First
Heating
- Baseboard, Heat Pump
Cooling
- Heat Pump
Appliances
- Included: Dishwasher, Dryer, Microwave, Gas Range, Refrigerator, Washer
Features
- 1st Floor Bedroom
- Flooring: Luxury Vinyl
- Windows: Double Pane Windows
- Basement: Exterior Entry,Dirt Floor,Crawl Space,Unfinished
- Number of fireplaces: 1
Interior area
- Total structure area: 840
- Total interior livable area: 840 sqft
- Finished area above ground: 840
- Finished area below ground: 0
Property
Parking
- Total spaces: 2
- Parking features: Gravel, 1 - 4 Spaces, Detached
- Garage spaces: 2
Features
- Patio & porch: Deck
- Has view: Yes
- View description: Scenic
- Body of water: Gouldsboro Bay
- Frontage length: Waterfrontage: 30,Waterfrontage Shared: 30
Lot
- Size: 5.01 Acres
- Features: Neighborhood, Level
Details
- Additional structures: Shed(s)
- Zoning: Residential
- Other equipment: Generator
Construction
Type & style
- Home type: SingleFamily
- Architectural style: Ranch
- Property subtype: Single Family Residence
Materials
- Wood Frame, Wood Siding
- Foundation: Pillar/Post/Pier
- Roof: Metal,Pitched
Condition
- Year built: 2005
Utilities & green energy
- Electric: Circuit Breakers
- Sewer: Private Sewer
- Water: Private, Well
Community & HOA
Location
- Region: Gouldsboro
Financial & listing details
- Price per square foot: $506/sqft
- Annual tax amount: $1,944
- Date on market: 9/11/2025
- Road surface type: Paved
Estimated market value
$401,700
$382,000 - $422,000
$1,936/mo
Price history
Price history
| Date | Event | Price |
|---|---|---|
| 9/11/2025 | Listed for sale | $425,000-5.3%$506/sqft |
Source: | ||
| 6/26/2025 | Listing removed | $449,000$535/sqft |
Source: | ||
| 1/2/2025 | Price change | $449,000-6.3%$535/sqft |
Source: | ||
| 10/16/2024 | Listed for sale | $479,000+115.8%$570/sqft |
Source: | ||
| 9/2/2022 | Sold | $222,000-7.1%$264/sqft |
Source: | ||
Public tax history
Public tax history
Tax history is unavailable.BuyAbility℠ payment
Est. payment
$2,445/mo
Principal & interest
$1984
Property taxes
$312
Home insurance
$149
Climate risks
Neighborhood: 04607
Nearby schools
GreatSchools rating
- 3/10Peninsula SchoolGrades: PK-5Distance: 3.1 mi
- 2/10Sumner Middle SchoolGrades: 6-8Distance: 10.7 mi
- 4/10Sumner Memorial High SchoolGrades: 9-12Distance: 10.7 mi
- Loading
- Loading
